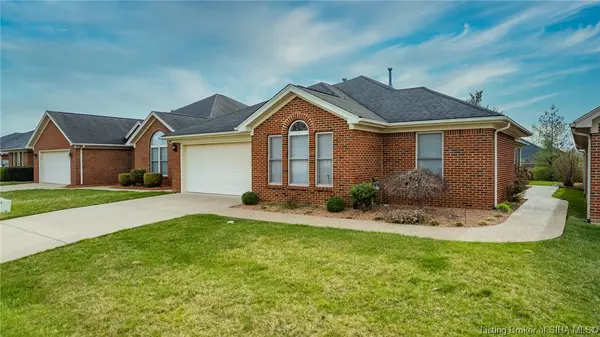For more information regarding the value of a property, please contact us for a free consultation.
3115 Country Club LN Jeffersonville, IN 47130
Want to know what your home might be worth? Contact us for a FREE valuation!

Our team is ready to help you sell your home for the highest possible price ASAP
Key Details
Sold Price $300,000
Property Type Single Family Home
Sub Type Residential
Listing Status Sold
Purchase Type For Sale
Square Footage 1,834 sqft
Price per Sqft $163
Subdivision Country Club Estates
MLS Listing ID 202306412
Sold Date 05/18/23
Style Patio Home
Bedrooms 3
Full Baths 2
HOA Fees $70/mo
Abv Grd Liv Area 1,834
Year Built 2003
Annual Tax Amount $2,472
Lot Size 5,248 Sqft
Acres 0.1205
Property Description
Welcome to your new maintenance-free lifestyle in the prestigious Country Club Estates neighborhood in Jeffersonville, Indiana! This beautifully designed brick patio home offers over 1,800 sq. ft. of living space with a split bedroom floor plan, perfect for privacy and comfort. The large living room features a cozy gas fireplace and the eat-in kitchen comes equipped with all appliances and stunning wood flooring. The laundry room includes a washer and dryer for your convenience. The master suite is a true retreat, complete with a luxurious ensuite master bathroom that features a large bathtub, a separate shower, and a sizable walk-in closet. Step outside to your private screened-in patio or enjoy the uncovered patio area, perfect for relaxing with friends and family. The 2-car attached garage provides plenty of room for your vehicles and additional storage. As part of Country Club Estates, you will have access to the community clubhouse and in-ground pool. Don't miss this opportunity to own this stunning patio home in one of Jeffersonville's most desirable neighborhoods!
Location
State IN
County Clark
Zoning Residential
Direction I-65 to Veterans Parkway, Head towards Jeffersonville on Veterans Parkway, Right onto Hamburg Pike, Left onto Charlestown Pike, Left onto Country Club Lane, House will be on your left
Interior
Interior Features Ceiling Fan(s), Eat-in Kitchen, Bath in Master Bedroom, Main Level Master, Split Bedrooms, Utility Room, Walk- In Closet(s)
Heating Forced Air
Cooling Central Air
Fireplaces Number 1
Fireplaces Type Gas
Fireplace No
Window Features Blinds
Appliance Dryer, Dishwasher, Microwave, Oven, Range, Refrigerator, Washer
Laundry Main Level, Laundry Room
Exterior
Exterior Feature Enclosed Porch, Landscaping, Patio
Parking Features Attached, Garage
Garage Spaces 2.0
Garage Description 2.0
Community Features Sidewalks
Water Access Desc Connected,Public
Roof Type Shingle
Porch Covered, Patio, Porch, Screened
Building
Foundation Slab
Sewer Public Sewer
Water Connected, Public
Architectural Style Patio Home
New Construction No
Others
Tax ID 21000940111
Acceptable Financing Cash, Conventional, FHA, VA Loan
Listing Terms Cash, Conventional, FHA, VA Loan
Financing Cash
Read Less
Bought with eXp Realty, LLC




