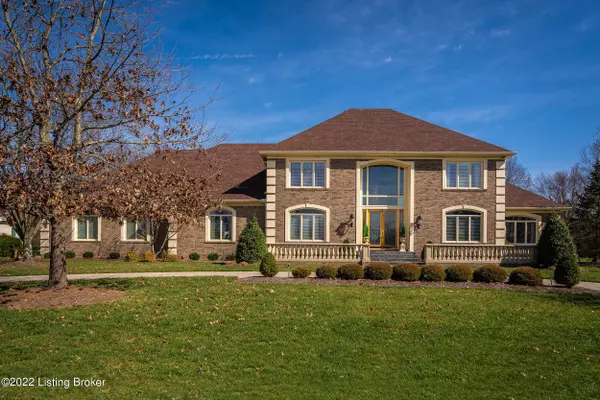For more information regarding the value of a property, please contact us for a free consultation.
7119 Windham Pkwy Prospect, KY 40059
Want to know what your home might be worth? Contact us for a FREE valuation!

Our team is ready to help you sell your home for the highest possible price ASAP
Key Details
Sold Price $1,115,000
Property Type Single Family Home
Sub Type Single Family Residence
Listing Status Sold
Purchase Type For Sale
Square Footage 8,733 sqft
Price per Sqft $127
Subdivision Sutherland
MLS Listing ID 1631509
Sold Date 05/12/23
Bedrooms 5
Full Baths 4
Half Baths 1
HOA Fees $1,250
HOA Y/N Yes
Abv Grd Liv Area 6,124
Originating Board Metro Search (Greater Louisville Association of REALTORS®)
Year Built 1999
Lot Size 0.770 Acres
Acres 0.77
Property Description
Discover this very stunning, well maintained, PL Lyons built custom home in a prime location in Sutherland. This magnificent home is built on approximately .8 acres and has over 10,000 ft.² of which 8700 ft.² is finished living space. Enter the naturally lit, grand foyer with catwalk and curved showcase staircase. Notice the oversized windows. Marvel at the open space that connects the formal living room, hearth room and dining room to a chef's kitchen. The travertine tiles combined with bamboo flooring and carpet make this house classically sophisticated. The hearth room with its vaulted coffer beamed ceiling, moldings and triple-sided fireplace will make this house 'feel like home', right away. The chef's kitchen offers custom cabinets with built-in appliances, gas cooktop, granite... countertops and a bar area that can be used for family Sunday brunches or cocktail parties. This floor plan is an entertainer's dream. The oversized primary bedroom offers a gorgeous triple tray ceiling, six-piece crown molding and stunning bamboo flooring. There is easy access to the office, master bath with laundry convenience as well as a custom master walk-in closet space. The first floor also includes an in-law suite with an attached bath. The second floor boasts three bedrooms with attached baths each with spectacular views of the water fountains and the clubhouse. The finished basement is a colossal canvas for your best ideas, with wiring in place for a home theater or even separate living quarters for extended family. It boasts over2600 ft.² in the main area alone, prepped for a second kitchen/bar space with electric and water built in. It includes one bedroom and full bath with laundry as well as gym with rubber flooring and a separate 1466 ft.² enclosed space with built in shelving to provide an amazing amount of storage space. A private, stamped concrete courtyard and large backyard allows for peaceful relaxation and enjoyment. Located close to the Sutherland clubhouse, this home offers the convenience of community recreation. This home comes with a security system including cameras. Come see this one today.
This home will be shown 'by appointment only' to qualified buyers
Location
State KY
County Jefferson
Direction From US 42, turn into the main gated entrance to Sutherland on Greenmere Blvd between the twin ponds. At the stop sign, turn right onto Windham Parkway and home is on your right.
Rooms
Basement Finished
Interior
Heating Natural Gas
Cooling Central Air
Fireplace No
Exterior
Exterior Feature Tennis Court
Parking Features Attached, Entry Side, Driveway
Garage Spaces 3.0
View Y/N No
Roof Type Shingle
Porch Patio
Garage Yes
Building
Lot Description Corner Lot, Sidewalk, Level
Story 2
Foundation Poured Concrete
Sewer Public Sewer
Water Public
Structure Type Brick
Schools
School District Jefferson
Read Less

Copyright 2025 Metro Search, Inc.




