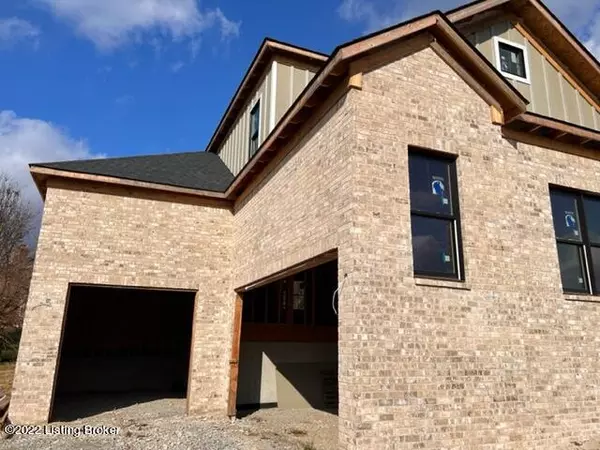For more information regarding the value of a property, please contact us for a free consultation.
6819 Clore Lake Rd Crestwood, KY 40014
Want to know what your home might be worth? Contact us for a FREE valuation!

Our team is ready to help you sell your home for the highest possible price ASAP
Key Details
Sold Price $865,000
Property Type Single Family Home
Sub Type Single Family Residence
Listing Status Sold
Purchase Type For Sale
Square Footage 3,313 sqft
Price per Sqft $261
Subdivision Summerfield By The Lake
MLS Listing ID 1626231
Sold Date 05/08/23
Bedrooms 5
Full Baths 3
Half Baths 1
HOA Fees $350
HOA Y/N Yes
Abv Grd Liv Area 3,313
Originating Board Metro Search (Greater Louisville Association of REALTORS®)
Year Built 2022
Property Description
New Construction!!! Highly desired Summerfield by the Lake in the award winning Oldham County School district! Pull up to this warm and inviting 2-story home and you can see the attention to detail the Builder has given. A huge front porch gives way to a double door entry and massive ceilings in the foyer and great room. A front office (or bedroom with closet), large primary suite with double vanity, soaking tub and tile shower, large gourmet kitchen open to great room and great sized laundry room. Up the open stair case and onto the 2nd floor, you find three more bedrooms and two full bathrooms including an en-suite and a Jack and Jill. Now is the perfect time for a buyer to select their finishes!!! Items currently planned for the house; Custom cabinetry through out, Granite countertops through out, wood burning fireplace, custom trim and crown molding, hardwood through out main level, carpet in bedrooms, tile in bathrooms and laundry, custom primary shower tile, solid core doors, black aluminum clad windows, brick with hardi concrete board and batton siding, irrigated with neighborhood restricted landscaping, exposed aggregate porches, walks and driveway, custom porch ceilings, stained rough sawn custom exterior columns, huge rear porch, open engineered truss floor systems (eliminates HVAC, electric and plumbing soffits in the basement), split 3 car garage, and so much more! PLEASE SEE DOCUMENTS SECTION FOR ENTIRE LIST OF SPECS. With over 3,300 finished square feet and a massive 2,245 sq. ft. unfinished basement (could be finished for additional amount), there is plenty of room for the growing family. Close to interstates, shopping, parks, family activities, restaurants and so much more. HURRY and start to select your own items for this house. Floors, colors, light fixtures, etc.
Location
State KY
County Oldham
Direction Take 329, turn onto Clore Lake Rd, all the way straight until Cul-de-sac. Home straight ahead
Rooms
Basement Unfinished
Interior
Heating Forced Air, Natural Gas
Cooling Central Air
Fireplaces Number 1
Fireplace Yes
Exterior
Exterior Feature Patio, Porch
Parking Features Entry Side
Garage Spaces 3.0
View Y/N No
Roof Type Shingle
Garage Yes
Building
Story 2
Foundation Poured Concrete
Structure Type Aluminum Siding,Wood Frame,Brick,Fiber Cement
Read Less

Copyright 2025 Metro Search, Inc.




