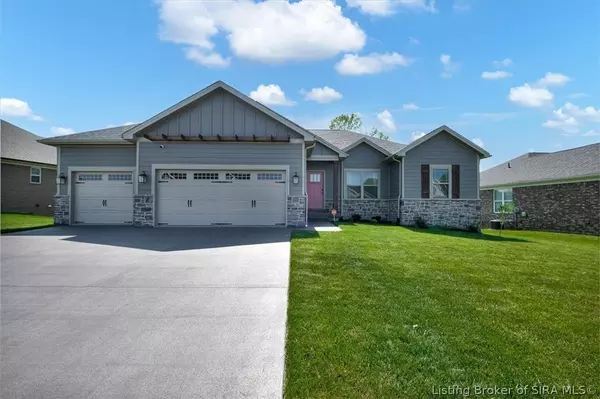For more information regarding the value of a property, please contact us for a free consultation.
5655 Covington DR Charlestown, IN 47111
Want to know what your home might be worth? Contact us for a FREE valuation!

Our team is ready to help you sell your home for the highest possible price ASAP
Key Details
Sold Price $420,000
Property Type Single Family Home
Sub Type Residential
Listing Status Sold
Purchase Type For Sale
Square Footage 2,395 sqft
Price per Sqft $175
Subdivision Hawthorn Glen
MLS Listing ID 2022013326
Sold Date 05/08/23
Style One Story
Bedrooms 4
Full Baths 3
Construction Status Resale
HOA Fees $35/ann
Abv Grd Liv Area 1,574
Year Built 2021
Annual Tax Amount $10
Lot Size 10,890 Sqft
Acres 0.25
Property Description
House recently appraised for $430,000. Instant equity! Do you want a practically brand new home without the wait?! Well welcome to 5655 Covington Drive! This custom built year old home-4 bedrooms, 3 full bathrooms with 3 car garage in Hawthorn Glen Subdivision! As you walk through the front door you will notice the spacious open/split plan. Separate from the rest of the home is the primary suite with an attached primary bathroom with dual vanities, walk in closets and beautiful standing shower. Two additional nice size rooms with a full bath. Make your way down stairs to find a second FAMILY ROOM area and find the 4th bedroom. The large backyard does not disappoint! Get ready for your home to be the choice of the family for all your family gatherings. All this home needs is a new family to enjoy. Schedule your private showing today!
Location
State IN
County Clark
Zoning Residential
Direction GPS
Rooms
Basement Partially Finished, Walk- Out Access, Sump Pump
Interior
Interior Features Ceramic Bath, Ceiling Fan(s), Eat-in Kitchen, Kitchen Island, Bath in Master Bedroom, Main Level Master, Mud Room, Pantry, Split Bedrooms, Utility Room, Walk- In Closet(s)
Heating Forced Air
Cooling Central Air
Fireplace No
Window Features Blinds,Thermal Windows
Appliance Dishwasher, Microwave, Oven, Range, Refrigerator
Laundry Main Level, Laundry Room
Exterior
Exterior Feature Deck, Landscaping, Paved Driveway
Parking Features Attached, Garage
Garage Spaces 3.0
Garage Description 3.0
Water Access Desc Connected,Public
Street Surface Paved
Porch Deck
Building
Lot Description Cul- De- Sac
Entry Level One
Foundation Poured
Builder Name ASB
Sewer Public Sewer
Water Connected, Public
Architectural Style One Story
Level or Stories One
Additional Building Garage(s)
New Construction No
Construction Status Resale
Others
Tax ID 100311300468000003
Acceptable Financing Cash, FHA, VA Loan
Listing Terms Cash, FHA, VA Loan
Financing VA
Read Less
Bought with Keller Williams Realty Consultants




