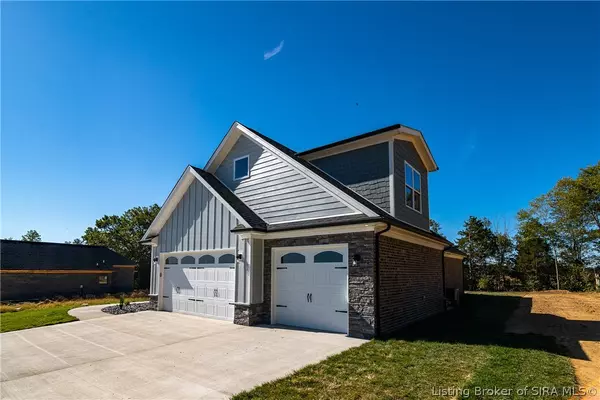For more information regarding the value of a property, please contact us for a free consultation.
7628 Melrose (Lot#539) LN Charlestown, IN 47111
Want to know what your home might be worth? Contact us for a FREE valuation!

Our team is ready to help you sell your home for the highest possible price ASAP
Key Details
Sold Price $594,000
Property Type Single Family Home
Sub Type Residential
Listing Status Sold
Purchase Type For Sale
Square Footage 2,602 sqft
Price per Sqft $228
Subdivision Estates Of Danbury Oaks
MLS Listing ID 2022012773
Sold Date 10/19/22
Style One and One Half Story
Bedrooms 4
Full Baths 3
Half Baths 1
Construction Status Under Construction
HOA Fees $12/ann
Abv Grd Liv Area 2,602
Year Built 2022
Lot Size 0.287 Acres
Acres 0.287
Property Description
Welcome Home! Natural lighting creates the perfect ambiance in this spacious 4 Bed/3.5 Bath, Custom Millie floor plan, by RyBuilt Custom Homes. Truly exceptional 4 Bed/ 3.5 Bath home, the open floor plan features a character-filled interior and comes complete with generous living spaces, flow-through living/dining area, and well-proportioned rooms with over-sized closets. Designed for large gatherings and entertaining, this custom-built home is a chef's dream. It comes equipped with a gas stove, dishwasher/disposal, microwave and spacious hidden pantry. Ideally located in a sought-after section of Clark County. We absolutely love this floor plan. You will too. Call today for your private showing!
Location
State IN
County Clark
Zoning Residential
Direction Hwy 403 to Danbury Oaks Subdivision.
Interior
Interior Features Ceiling Fan(s), Main Level Primary, Open Floorplan, Pantry, Vaulted Ceiling(s), Walk- In Closet(s)
Heating Forced Air
Cooling Central Air
Fireplaces Number 1
Fireplaces Type Gas
Fireplace Yes
Appliance Dishwasher, Disposal, Microwave, Oven, Range
Laundry Main Level, Laundry Room
Exterior
Exterior Feature Patio
Parking Features Attached, Garage Faces Front, Garage, Garage Door Opener
Garage Spaces 3.0
Garage Description 3.0
Community Features Sidewalks
View Y/N Yes
Water Access Desc Connected,Public
View Panoramic
Street Surface Paved
Porch Covered, Patio
Building
Entry Level One and One Half
Foundation Slab
Builder Name RyBuilt Custom Homes
Sewer Public Sewer
Water Connected, Public
Architectural Style One and One Half Story
Level or Stories One and One Half
New Construction Yes
Construction Status Under Construction
Others
Tax ID New or Under Construction
Acceptable Financing Cash, Conventional, FHA, VA Loan
Listing Terms Cash, Conventional, FHA, VA Loan
Financing Cash
Read Less
Bought with Keller Williams Realty Consultants




