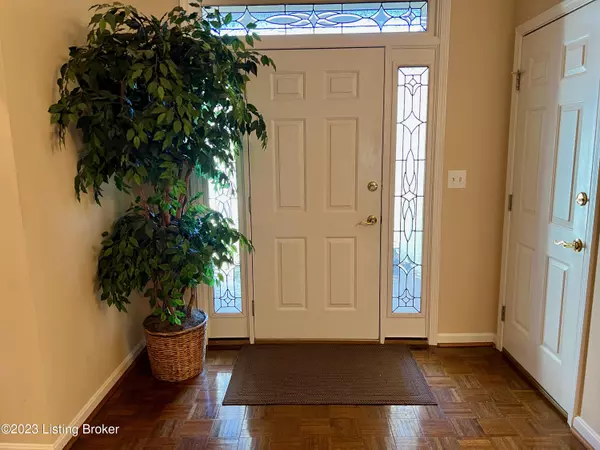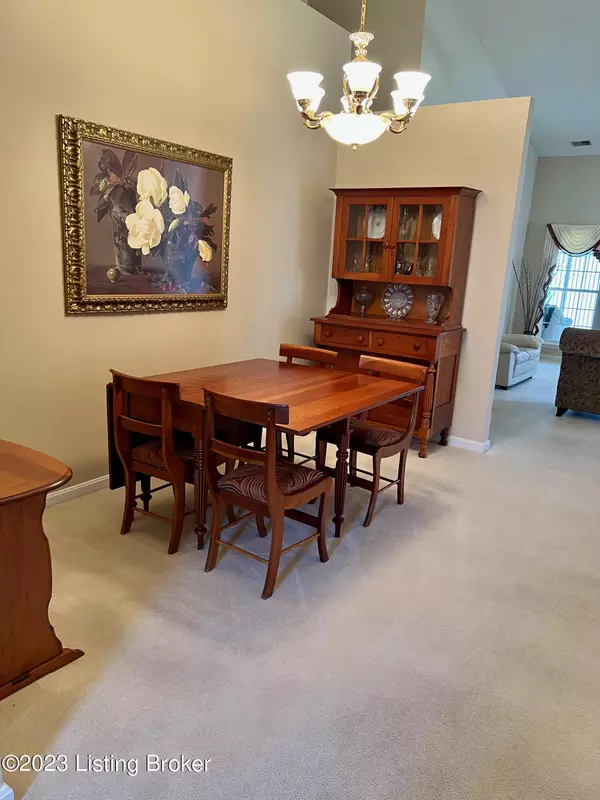For more information regarding the value of a property, please contact us for a free consultation.
502 Village Lake Dr Louisville, KY 40245
Want to know what your home might be worth? Contact us for a FREE valuation!

Our team is ready to help you sell your home for the highest possible price ASAP
Key Details
Sold Price $309,000
Property Type Condo
Sub Type Condominium
Listing Status Sold
Purchase Type For Sale
Square Footage 1,882 sqft
Price per Sqft $164
Subdivision Village Of Beckley Woods
MLS Listing ID 1633278
Sold Date 05/04/23
Style Ranch
Bedrooms 2
Full Baths 2
HOA Fees $3,828
HOA Y/N Yes
Abv Grd Liv Area 1,882
Originating Board Metro Search (Greater Louisville Association of REALTORS®)
Year Built 1997
Property Description
Back on Market. Location, Price, Condition.... This well-maintained condo in the desirable location of the Village of Beckley Woods has it all !! The condo features a spacious open floor plan with soaring ceilings, 2 bedrooms, 2 full baths, 2 car attached garage, a large kitchen with eat-in area and work island, living room with fireplace, and formal dining area. The large primary suite includes his/her closets, a whirlpool tub, double bowl vanity, walk in shower and entrance to the 270 sq. ft. all-season sunroom. The guest and primary bedrooms accommodate king size furniture. The guest bath has a walk-in-shower, pedestal sink and linen closet. The office/den completes the one floor living plan. This secluded condo community is conveniently located to shopping, schools, restaurants, health care, etc. The seller is offering a one year home warranty. Make your appointment today!
Location
State KY
County Jefferson
Direction From Shelbyville Rd head north on Beckley Woods Dr to left on Old Station Rd to right on Village Lake Dr.
Rooms
Basement None
Interior
Heating Forced Air, Natural Gas
Cooling Central Air
Fireplaces Number 1
Fireplace Yes
Laundry In Unit
Exterior
Parking Features Attached, Entry Front
Garage Spaces 2.0
Fence None
View Y/N No
Roof Type Shingle
Porch Patio
Garage Yes
Building
Lot Description Covt/Restr, Zero Lot Line
Story 1
Foundation Slab
Sewer Public Sewer
Water Public
Architectural Style Ranch
Structure Type Synthetic Stucco
Schools
School District Jefferson
Read Less

Copyright 2025 Metro Search, Inc.




