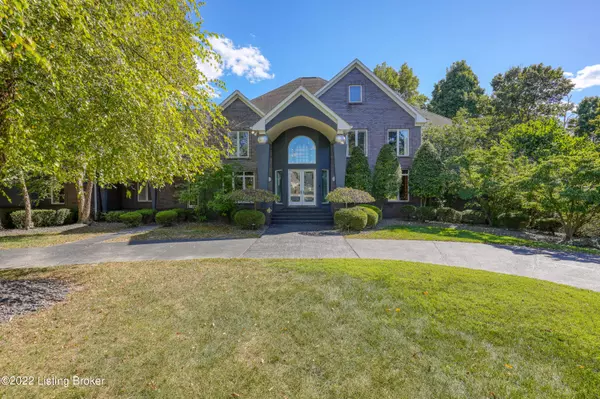For more information regarding the value of a property, please contact us for a free consultation.
7812 Creekbottom Rd Louisville, KY 40241
Want to know what your home might be worth? Contact us for a FREE valuation!

Our team is ready to help you sell your home for the highest possible price ASAP
Key Details
Sold Price $1,100,000
Property Type Single Family Home
Sub Type Single Family Residence
Listing Status Sold
Purchase Type For Sale
Square Footage 9,621 sqft
Price per Sqft $114
Subdivision Wolfcreek Woods
MLS Listing ID 1623087
Sold Date 03/27/23
Style Contemporary
Bedrooms 6
Full Baths 6
Half Baths 2
HOA Y/N No
Abv Grd Liv Area 6,596
Originating Board Metro Search (Greater Louisville Association of REALTORS®)
Year Built 1997
Lot Size 7.990 Acres
Acres 7.99
Property Description
Size matters in this custom built, contemporary home in Wolf Creek. Situated on a cul-de-sac and private 7+ acres, this stately home features 6 bedrooms, a 4 car garage, luxurious pool, and over 9,600 finished square feet. Originally built in 1998 by the Blacketer Company, the home at 7812 Creekbottom Road contains all the attention to detail and features one expects for such a quality east Jefferson county offering. The moment you walk into the granite foyer you will notice the open floor plan and the soaring height of the ceilings cascaded by large windows overlooking the park-like backyard. The great room has two story ceiling height which flows gracefully into the large eat-in kitchen featuring a massive island and ample countertop space and cabinetry. To the right of the foyer is the wood panel office with a concealed bar area and built-in shelving. The first floor primary bedroom has a fireplace and sitting area, two large walk-in closets and a spa-like bathroom with first class tiles and glass throughout. The second floor has four bedrooms with spacious walk-in closets as well as a large upstairs living room perfect for a play area or secondary living space. The spacious walk out basement contains over 3,000 finished square feet and includes an auxiliary kitchen, bar area, rec room, theater room and a bedroom. The unfinished area of this level provides ample storage room. There is a mud room just off the four-car garage and a second entrance into the lower level. Entertaining space and privacy await in the backyard and the deck area overlooks the pool and hot tub areas. With ample space throughout this custom built property is the perfect opportunity to create your own private oasis while capturing an ideal location to all of the offerings of eastern Jefferson county. Schedule your private showing today.
Location
State KY
County Jefferson
Direction US 42 to Wolfpen Branch to Springdale Road to Wolf Creek Parkway to Street.
Rooms
Basement Walkout Part Fin
Interior
Heating Forced Air, Natural Gas
Cooling Central Air
Fireplaces Number 3
Fireplace Yes
Exterior
Exterior Feature Balcony, Hot Tub
Parking Features Attached
Garage Spaces 4.0
Fence Partial
Pool In Ground
Waterfront Description Creek
View Y/N No
Roof Type Shingle
Porch Deck
Garage Yes
Building
Lot Description Cul-De-Sac, Wooded
Story 2
Foundation Poured Concrete
Sewer Public Sewer
Water Public
Architectural Style Contemporary
Structure Type Brick,Stucco
Read Less

Copyright 2025 Metro Search, Inc.




