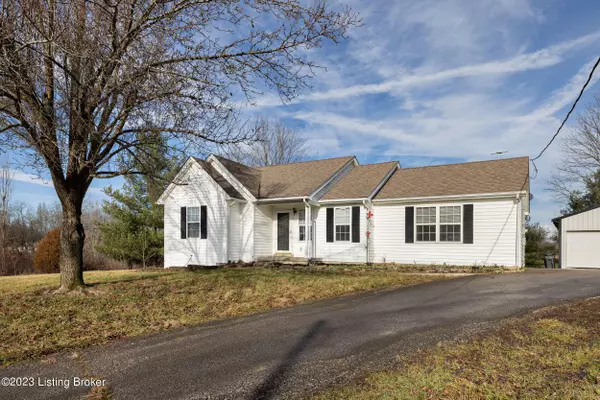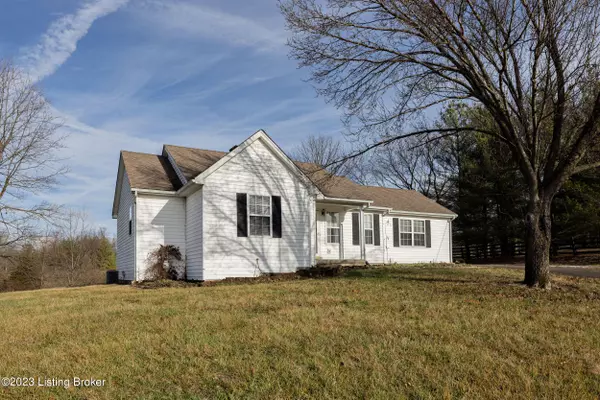For more information regarding the value of a property, please contact us for a free consultation.
1086 Martini Ln Bedford, KY 40006
Want to know what your home might be worth? Contact us for a FREE valuation!

Our team is ready to help you sell your home for the highest possible price ASAP
Key Details
Sold Price $213,000
Property Type Single Family Home
Sub Type Single Family Residence
Listing Status Sold
Purchase Type For Sale
Square Footage 1,371 sqft
Price per Sqft $155
MLS Listing ID 1628320
Sold Date 02/15/23
Bedrooms 3
Full Baths 2
HOA Y/N No
Abv Grd Liv Area 1,371
Originating Board Metro Search (Greater Louisville Association of REALTORS®)
Year Built 1996
Lot Size 1.030 Acres
Acres 1.03
Property Description
This charming ranch sits in an idyllic rural setting, sitting back off the road, down a long paved driveway, and out back has views of a neighbor's lake and from the front views of rolling hills. Located less than 2 miles from I-71 the location is excellent but also quiet and peaceful. The white siding with black shutters and door are a clean and classic look and when Spring comes the curb appeal is amazing. The front living room is light and bright and includes a tray ceiling and solid oak hardwood flooring, which continues throughout most of the house. Just steps from the living room is a very spacious family room with a vaulted ceiling. The eat-in kitchen is roomy, has brand new vinyl plank flooring and offers excellent flow to the rear deck and yard. A primary bedroom has a private bath with a walk-in shower, new tile floor, and new light fixtures. Two more bedrooms share another full bath which also has a new tile floor and light fixture. Another outstanding feature of the property is the 30 x 40 outbuilding wired with electricity and offering loads of storage for items such as a boat, trailer, ATVs, lawn equipment, tools, and much more. The Seller will pay for a home warranty not to exceed $600. Don't miss the opportunity to see this great property!
Location
State KY
County Trimble
Direction Interstate I-71 to Exit 34, Hwy 421 to Street
Rooms
Basement None
Interior
Heating Electric, Forced Air, Natural Gas
Cooling Central Air
Fireplace No
Exterior
Exterior Feature Out Buildings, Porch, Deck
Parking Features Detached, Entry Front, Driveway
Garage Spaces 5.0
View Y/N No
Roof Type Shingle
Garage Yes
Building
Lot Description Cleared, Irregular
Story 1
Foundation Crawl Space
Structure Type Vinyl Siding
Schools
School District Trimble
Read Less

Copyright 2025 Metro Search, Inc.




