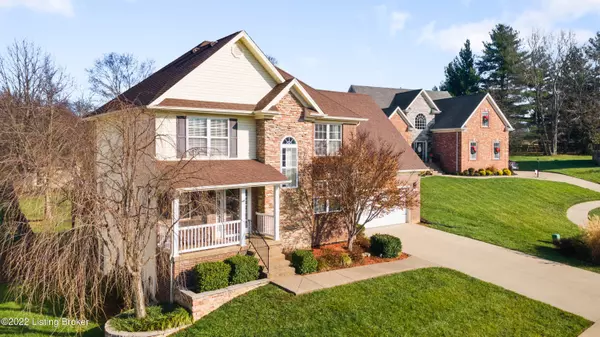For more information regarding the value of a property, please contact us for a free consultation.
3013 Falcon Ct Shelbyville, KY 40065
Want to know what your home might be worth? Contact us for a FREE valuation!

Our team is ready to help you sell your home for the highest possible price ASAP
Key Details
Sold Price $375,000
Property Type Single Family Home
Sub Type Single Family Residence
Listing Status Sold
Purchase Type For Sale
Square Footage 2,713 sqft
Price per Sqft $138
Subdivision Partridge Run
MLS Listing ID 1627926
Sold Date 02/06/23
Bedrooms 5
Full Baths 3
Half Baths 1
HOA Fees $215
HOA Y/N Yes
Abv Grd Liv Area 1,944
Originating Board Metro Search (Greater Louisville Association of REALTORS®)
Year Built 2004
Lot Size 0.350 Acres
Acres 0.35
Property Description
Buyer Financing Fell through. Don't miss your 2nd chance!
Welcome to 3013 Falcon Ct.! This gorgeous home in Shelbyville boasts 4 bedrooms, 3.5 bathrooms, a finished basement, and an attached 2 car garage. Upon entering the home you are greeted by the light filled foyer and large living room. The spacious kitchen with a dining area and a bonus room - currently being used as an office - finish out this floor. Upstairs, you will find the primary bedroom, complete with an ensuite bathroom and walk in closet, as well as 3 more great bedrooms and another full bathroom. In the finished walkout basement, there is an additional full bathroom, bonus living area, and a storage room. Schedule your showing today!
Location
State KY
County Shelby
Direction I-64 East to exit 35 onto KY-53 toward Shelbyville, turn right onto Frankfort Rd., left onto Rocket Ln., right onto Partridge Run Rd., right onto Falcon Ct.
Rooms
Basement Walkout Finished
Interior
Heating Forced Air
Cooling Central Air
Fireplaces Number 1
Fireplace Yes
Exterior
Exterior Feature Patio, Deck
Parking Features Attached
Garage Spaces 2.0
Fence None
View Y/N No
Roof Type Shingle
Garage Yes
Building
Lot Description Covt/Restr, Cul De Sac
Story 2
Structure Type Brick,Vinyl Siding
Read Less

Copyright 2025 Metro Search, Inc.




