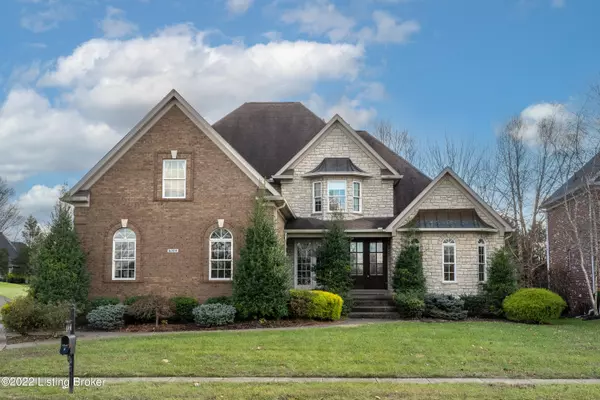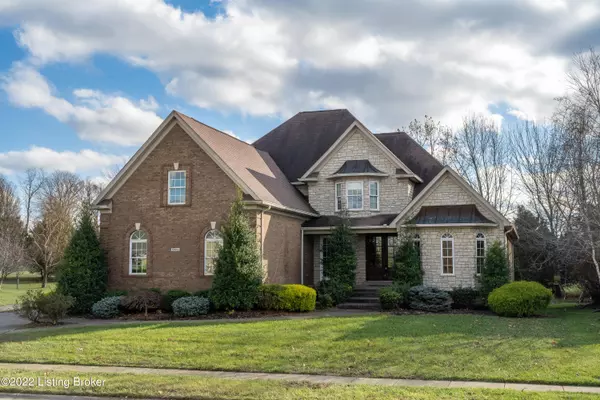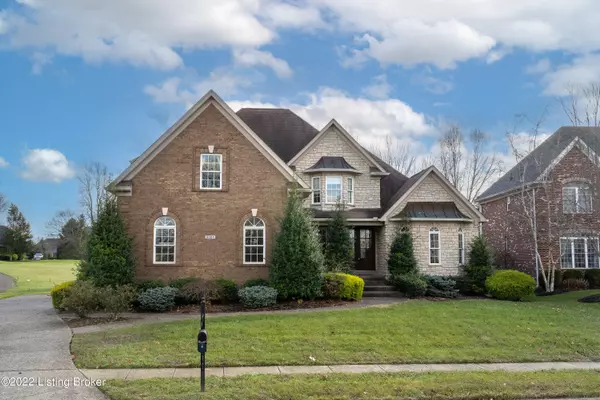For more information regarding the value of a property, please contact us for a free consultation.
6004 Waterfall WAY Prospect, KY 40059
Want to know what your home might be worth? Contact us for a FREE valuation!

Our team is ready to help you sell your home for the highest possible price ASAP
Key Details
Sold Price $675,000
Property Type Single Family Home
Sub Type Single Family Residence
Listing Status Sold
Purchase Type For Sale
Square Footage 5,220 sqft
Price per Sqft $129
Subdivision Glen Oaks
MLS Listing ID 1627706
Sold Date 01/26/23
Style Traditional
Bedrooms 5
Full Baths 4
Half Baths 1
HOA Y/N No
Abv Grd Liv Area 3,667
Originating Board Metro Search (Greater Louisville Association of REALTORS®)
Year Built 2008
Lot Size 10,890 Sqft
Acres 0.25
Property Description
Welcome to 6004 Waterfall Way! This custom built home needs a little TLC but is a great opportunity to be in the North Oldham County School District. 1.5 story sits at the beginning of private Waterfall Way and boasts a total of 5320 square feet of exquisitely planned finished space of which 1547 is below grade in lower level with 10' ceilings and an egress window. It has 5 bedrooms and 4 1/2 baths, awesome finished lower level with kitchen like bar, a possible large game room and exercise room, well-lit bedroom, full bath and a sizeable unfinished storage area, as well as room to add a home theater. Very open, well-lit plan features a formal foyer adjacent to dining area. Once you walk through the impressive Mahogany and glass doors, you are immediately drawn to the majestic Great Room with an extraordinary cozy floor to ceiling, stone fireplace, a focal point for those relaxed evenings. Gorgeous Anderson windows abound in this 2 story great room and throughout the home with fabulous built in bookshelves. The stunning dinning room is ideal for entertaining and looks regal with it's dual 8 foot French Doors and moldings. The kitchen is beautiful with its abundant light, custom cabinets and granite counter tops including the 10 foot Granite Island. The chef will never be lacking in this Gourmet kitchen which has an Advantium, separate oven gas cook top, ample storage space, GE restaurant style refrigerator, 2 trash receptacles, Kitchen Aid stainless disposal. Adjacent to the kitchen is a charming hearth area with a fireplace that invites you to enjoy the experience. The incredible large screened in porch is just off the kitchen, with it's dual sided fireplace, perfect for outdoor entertaining. Spectacular first floor master suite, features his and hers walk-in closets, extensive crown molding, and scenic view with three decorative enchanting windows and a vaulted ceiling with extensive wood detail. You continue to the large luxury bath with split vanities, rich granite counters, whirlpool tub, huge shower with dual shower heads, and many upgrades. Extras throughout are too numerous to mention including 3+car side entry garage, irrigation system and more. Community amenities include a community pool and tennis courts, walking trail and optional country club/golf membership. You deserve it, call today for a private showing.
Location
State KY
County Oldham
Direction Hwy 22 to 1694 (Old Brownsboro Rd), 2nd entrance of Glen Oaks, Rt on Worthington, Left on street.
Rooms
Basement Finished
Interior
Heating Natural Gas, Heat Pump
Cooling Central Air
Fireplaces Number 1
Fireplace Yes
Exterior
Parking Features Attached, Entry Side, Driveway
Garage Spaces 3.0
View Y/N No
Roof Type Shingle
Porch Porch
Garage Yes
Building
Lot Description Near Golf Course, Sidewalk, Level
Story 2
Foundation Poured Concrete
Sewer Public Sewer
Water Public
Architectural Style Traditional
Structure Type Brick Veneer
Schools
School District Oldham
Read Less

Copyright 2025 Metro Search, Inc.




