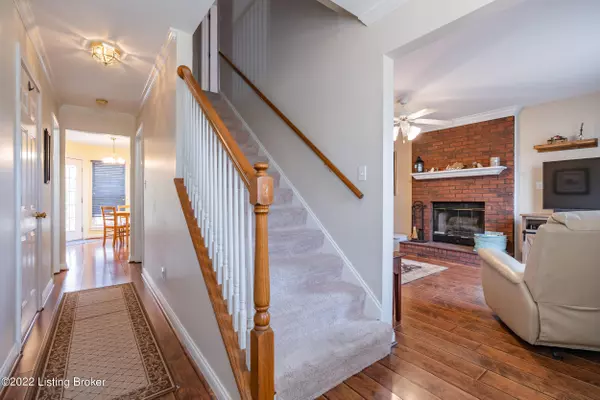For more information regarding the value of a property, please contact us for a free consultation.
5305 Garden Dr Crestwood, KY 40014
Want to know what your home might be worth? Contact us for a FREE valuation!

Our team is ready to help you sell your home for the highest possible price ASAP
Key Details
Sold Price $342,000
Property Type Single Family Home
Sub Type Single Family Residence
Listing Status Sold
Purchase Type For Sale
Square Footage 2,522 sqft
Price per Sqft $135
Subdivision Camden Manor
MLS Listing ID 1625936
Sold Date 01/19/23
Bedrooms 3
Full Baths 2
Half Baths 1
HOA Fees $15
HOA Y/N Yes
Abv Grd Liv Area 1,655
Originating Board Metro Search (Greater Louisville Association of REALTORS®)
Year Built 1997
Lot Size 0.260 Acres
Acres 0.26
Property Description
Welcome to your Crestwood dream home! This charming 2-story home is ready for a new owner. Enter into the stunning great room complete with floor-to-ceiling brick fireplace, ceiling fan, abundant natural light, and gleaming laminate flooring that looks just like hardwood and flows throughout the main level. The great room flows effortlessly into the dining room that overlooks the backyard and features a chair rail and handsome chandelier. From here, enter the beautifully appointed kitchen with full complement of appliances and walk-in pantry. On warmer nights, take dinner out to the spacious tiered deck and enjoy the natural surroundings in your fully fenced backyard. A powder room completes the main level. The second level is home to the owner's suite with en-suite bathroom, tray ceiling with ceiling fan, and walk-in closet. In addition, there are two additional bedrooms, a full bathroom, and conveniently located laundry room on the second level. Additional living space awaits in the finished lower level. Here you will find a family room with fireplace and custom built-ins. There is also a bonus room currently being used as an office. Don't miss the additional storage space. Upgrades and improvements include basement new flooring and built-in cabinetry. This impressive home is all about location, proximity to award-winning Oldham County schools, and minutes to shopping, restaurants, interstates, and state-of-the-art medical facilities. Come see it today!
Location
State KY
County Oldham
Direction Highway 146, left on Clore Hill Road, left on Manor Drive, right on Garden Drive
Rooms
Basement Finished
Interior
Heating Forced Air, Natural Gas
Cooling Central Air
Fireplaces Number 2
Fireplace Yes
Exterior
Exterior Feature Porch, Deck
Parking Features Attached, Entry Front
Garage Spaces 2.0
Fence Full, Wood
View Y/N No
Roof Type Shingle
Garage Yes
Building
Lot Description Sidewalk, Level
Story 2
Foundation Poured Concrete
Structure Type Brk/Ven,Vinyl Siding
Schools
School District Oldham
Read Less

Copyright 2025 Metro Search, Inc.




