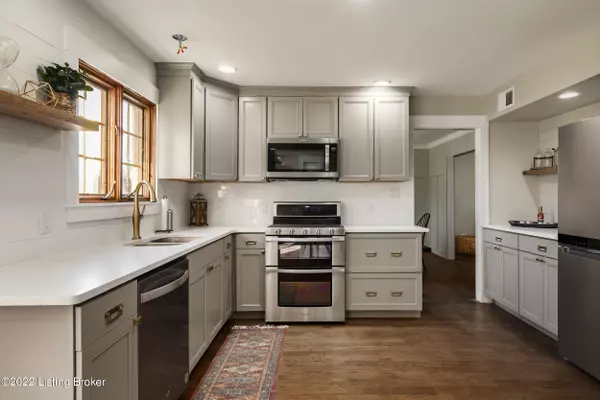For more information regarding the value of a property, please contact us for a free consultation.
6600 Shelburn Dr Crestwood, KY 40014
Want to know what your home might be worth? Contact us for a FREE valuation!

Our team is ready to help you sell your home for the highest possible price ASAP
Key Details
Sold Price $519,900
Property Type Single Family Home
Sub Type Single Family Residence
Listing Status Sold
Purchase Type For Sale
Square Footage 3,719 sqft
Price per Sqft $139
Subdivision Shelburn Oaks
MLS Listing ID 1626835
Sold Date 01/11/23
Bedrooms 4
Full Baths 4
Half Baths 1
HOA Y/N No
Abv Grd Liv Area 2,707
Originating Board Metro Search (Greater Louisville Association of REALTORS®)
Year Built 1985
Lot Size 1.120 Acres
Acres 1.12
Property Description
Motivated sellers! Beautifully updated home in South Oldham!
Finishing touches are being done!
Offering 4 bedrooms, 4.5 fully updated bathrooms, 1 acre corner lot, all new paint, new kitchen w/ quartz counters & new appliances, new 3/4'' solid wood floors on main & 2nd floor, new LVP in basement, new roof in 21', new HVAC in 21', new tankless water heater, plumbing updated, new 4 board fence 21, NO HOA, bonus room w/ walk-in closet in basement currently used as a 5th bedroom, poplar ceilings in basement living room, ''wet bar'' with butcher block counter & sink added in the basement, new deck, all new interior doors, light fixtures/fans, new exterior brick painted, new deck, primary BR has 5' shower and freestanding tub.So much more! This home won't last long! Additional photos comin Primary bedroom has 2 walk-in closets!
1 upstairs hall bathroom has deep soaking tub(no jets)/ tiled shower combo, 2 vanities.
1 upstairs bathroom has tiled shower, 2 vanities.
Basement bathroom has deep soaking tub/tiled shower combo, and 1 single sink vanity.
Each is unique and luxurious!
Basement offers additional storage area.
Excellent location and South Oldham school district!
Location
State KY
County Oldham
Direction Exit 14 from 71N, turn right on 329, to 329 by-pass, Shelburn Dr on left
Rooms
Basement Partially Finished, Walkout Part Fin
Interior
Heating Natural Gas
Cooling Central Air
Fireplaces Number 1
Fireplace Yes
Exterior
Parking Features Attached, Entry Side
Garage Spaces 2.0
Fence Full, Wood
View Y/N No
Roof Type Shingle
Garage Yes
Building
Lot Description Corner Lot, Cleared
Story 2
Sewer Septic Tank
Water Public
Structure Type Wood Frame,Brick
Schools
School District Oldham
Read Less

Copyright 2025 Metro Search, Inc.




