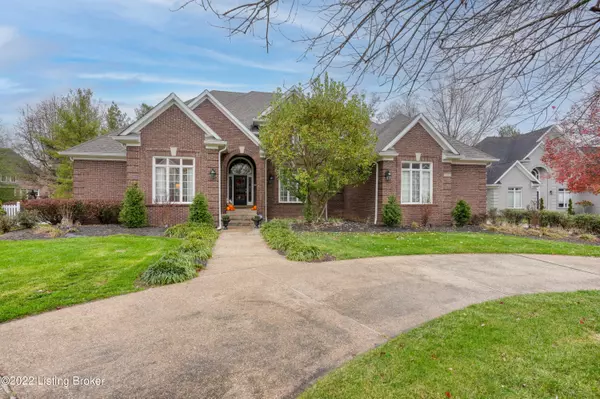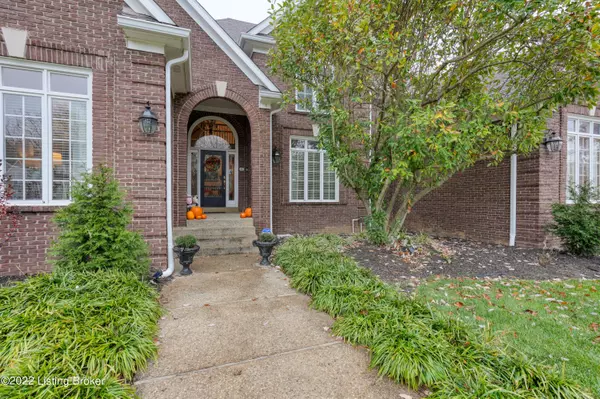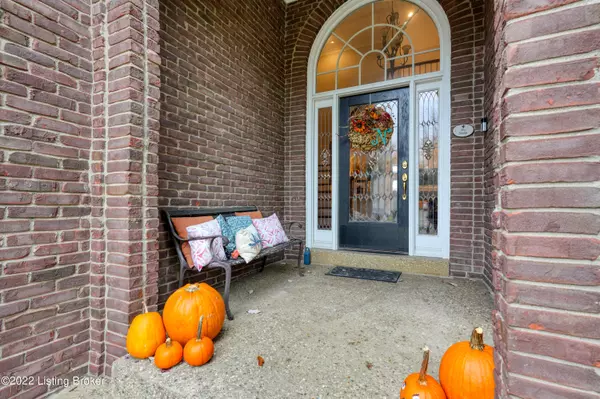For more information regarding the value of a property, please contact us for a free consultation.
7305 Edgemore Pl Prospect, KY 40059
Want to know what your home might be worth? Contact us for a FREE valuation!

Our team is ready to help you sell your home for the highest possible price ASAP
Key Details
Sold Price $750,000
Property Type Single Family Home
Sub Type Single Family Residence
Listing Status Sold
Purchase Type For Sale
Square Footage 5,463 sqft
Price per Sqft $137
Subdivision Sutherland
MLS Listing ID 1626262
Sold Date 01/11/23
Style Traditional
Bedrooms 4
Full Baths 4
Half Baths 1
HOA Fees $1,250
HOA Y/N Yes
Abv Grd Liv Area 3,521
Originating Board Metro Search (Greater Louisville Association of REALTORS®)
Year Built 1998
Lot Size 0.500 Acres
Acres 0.5
Property Description
A fantastic home on a quiet cul-de-sac. This gorgeous brick home has an open floor plan and is wonderful for entertaining. Spacious eat-in kitchen, with new countertops, kitchen island and new appliances. Inviting great room and lovely formal dining room both let in an abundance of natural light and have gorgeous hardwood floors. The large first floor primary suite is spacious and has double vanities and a large walk in closet. The other three bedrooms are upstairs, two sharing a Jack and Jill bathroom. The basement is amazing and spacious. A wet bar, a movie viewing area, fabulous space to cozy up in by the fireplace or entertain a crowd. The home also offers a 3 car garage, an irrigation system and speaker system. The backyard is large (room for a pool), fully fenced and has a fire pit and deck with a gazebo. A fabulous place to call home. The neighborhood offers a pool, clubhouse and tennis courts.
Location
State KY
County Jefferson
Direction US Hwy 42 to Sutherland.
Rooms
Basement Finished
Interior
Heating Electric, Forced Air, Natural Gas
Fireplaces Number 2
Fireplace Yes
Exterior
Parking Features Attached, Entry Rear
Garage Spaces 3.0
Fence Full
View Y/N No
Roof Type Shingle
Porch Deck, Patio
Garage Yes
Building
Lot Description Cul-De-Sac, Level
Story 2
Foundation Concrete Blk
Sewer Public Sewer
Water Public
Architectural Style Traditional
Structure Type Brick
Schools
School District Jefferson
Read Less

Copyright 2025 Metro Search, Inc.




