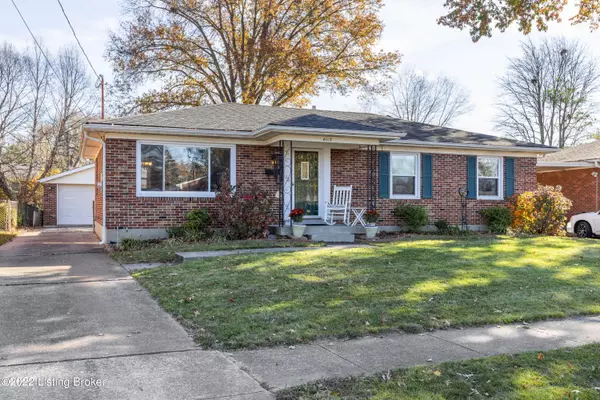For more information regarding the value of a property, please contact us for a free consultation.
4113 Pomeroy Ct Louisville, KY 40218
Want to know what your home might be worth? Contact us for a FREE valuation!

Our team is ready to help you sell your home for the highest possible price ASAP
Key Details
Sold Price $309,000
Property Type Single Family Home
Sub Type Single Family Residence
Listing Status Sold
Purchase Type For Sale
Square Footage 1,994 sqft
Price per Sqft $154
Subdivision Midlane Park
MLS Listing ID 1625975
Sold Date 01/10/23
Bedrooms 3
Full Baths 2
HOA Y/N No
Abv Grd Liv Area 1,434
Originating Board Metro Search (Greater Louisville Association of REALTORS®)
Year Built 1965
Lot Size 6,969 Sqft
Acres 0.16
Property Description
This charming brick ranch is located on a cul-de-sac in Midlane Park and has a lot to offer with its 3 bedrooms, 2 full baths, partially finished basement and 2-car detached garage. Gorgeous hardwood flooring is found in the living room, dining room, hallway, and bedrooms. Updated engineered hardwood flooring has been added to the family room. The eat-in kitchen is the heart of the home and features a ceramic tile floor, updated countertops, painted cabinetry, under-mount stainless steel double sink, and stainless-steel appliances including a gas stove and microwave, refrigerator, and dishwasher. The family room overlooking the rear yard features a brick fireplace with updated vented insert, painted wood mantle and side door to access the garage and yard. The hall bath features ceramic tile floor, single vanity with cabinet storage, a tub/shower enclosure, and convenient laundry chute. The owner's bath has a pedestal sink and step-in shower with sliding glass door. The lower level features a large finished second family room and an additional room with closet that is currently set up as a bonus bedroom, but could be used as an office, playroom, or fitness room. The front-entry, two-car garage is at the rear of the property and has a side-entry door and an updated garage door opener with MyQ technology. For buyer assurance the seller is offering a 1-year HSA Home Warranty.
Location
State KY
County Jefferson
Direction Breckenridge Ln to west on Mannerdale Dr, Left on Pomeroy Dr, Left on Pomeroy Ct
Rooms
Basement Partially Finished
Interior
Heating Forced Air, Natural Gas
Cooling Central Air
Fireplaces Number 1
Fireplace Yes
Exterior
Exterior Feature Patio
Parking Features Entry Front, Driveway
Garage Spaces 2.0
Fence Chain Link
View Y/N No
Roof Type Shingle
Garage Yes
Building
Lot Description Cul De Sac, Sidewalk, Level
Story 1
Foundation Poured Concrete
Structure Type Brick
Read Less

Copyright 2025 Metro Search, Inc.




