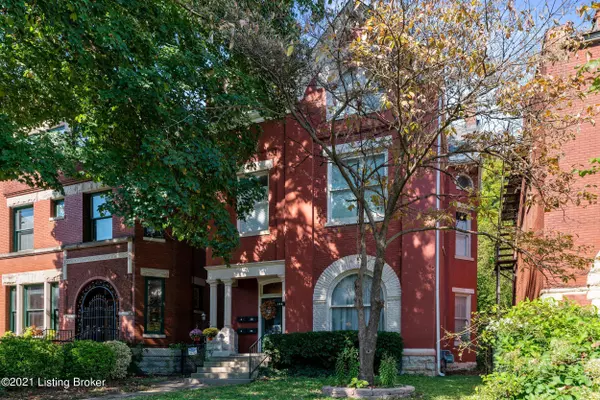For more information regarding the value of a property, please contact us for a free consultation.
125 W Ormsby Ave Louisville, KY 40203
Want to know what your home might be worth? Contact us for a FREE valuation!

Our team is ready to help you sell your home for the highest possible price ASAP
Key Details
Sold Price $396,000
Property Type Multi-Family
Sub Type Quadplex
Listing Status Sold
Purchase Type For Sale
Square Footage 3,758 sqft
Price per Sqft $105
Subdivision Old Louisville
MLS Listing ID 1598637
Sold Date 12/03/21
Style Colonial
HOA Y/N No
Abv Grd Liv Area 3,758
Originating Board Metro Search (Greater Louisville Association of REALTORS®)
Year Built 1897
Lot Size 6,098 Sqft
Acres 0.14
Property Description
You do not want to miss out on this gorgeous, well-maintained three story brick Victorian 4-plex on one of the most sought-after streets in the historic Old Louisville neighborhood. Great location just blocks from the University of Louisville, St. James Court., Central Park, Downtown, Aunt Bee's laundromat, shopping, dining and a bus stop conveniently located across the street. Homes on this block were once featured on the Home & Garden and Holiday Tours. Upon entry in the foyer you will appreciate the original solid oak flooring with inlaid dark accents around perimeters and gorgeously decorated original fireplace. The first floor apartment unit was completely remodeled in 2017 under the direction of prominent local architect Anne Del Prince. Ideal for an owner-occupant, no detail was spared in this spacious 1,534 sqft apartment featuring 2 bedrooms and 2 full bathrooms, hardwood floors, towering 11 ft. ceilings featuring three stunning chandeliers (two restored from old churches in Lexington, KY), two fireplaces with intricate detailing (one with an electric insert, the other non-functioning), a contemporary kitchen with Shaker style cabinets, gas range and Quartz Crystal countertops, and "smart" light switches throughout and Nest HVAC control. Off the dining room is a convenient mud/storage room with access to the unfinished basement and the private, fully fenced backyard space, perfect for pets, entertaining friends and family, or just relaxing enjoying a nice Fall day. The gated entry to the backyard provides ample space and security for parking, currently being used solely for the residents of the first floor unit. There is also a separate private gated entry from the back alley for the upstairs tenants to use which runs alongside the fencing for the private backyard, and leads to the front entrance of the building.
On the second floor, you will find two well-maintained 1 bedroom, 1 bathroom units, each including full kitchen and living room spaces. The third floor boasts the largest of the three upstairs units, with 850 sqft of living space including 1 bedroom, 1 bathroom, kitchen, and living room. There are separate gas, electric meters, hot water heater and programmable HVAC thermostats for each unit. Units 2F and 3 have new HVAC units. New LeafGuard gutters were installed in 2019.
Location
State KY
County Jefferson
Direction S. 1st St. to W. Ormsby
Interior
Heating Natural Gas
Cooling Central Air
Exterior
Exterior Feature Patio, Porch
View Y/N No
Roof Type Shingle
Building
Lot Description Sidewalk
Architectural Style Colonial
Structure Type Concrete,Brick
Read Less

Copyright 2025 Metro Search, Inc.




