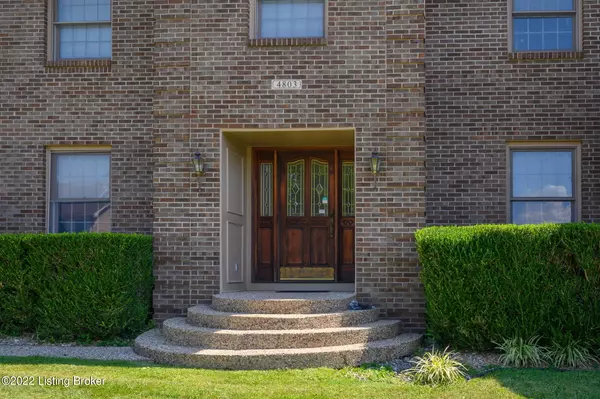For more information regarding the value of a property, please contact us for a free consultation.
4803 Red Dawn Dr Louisville, KY 40216
Want to know what your home might be worth? Contact us for a FREE valuation!

Our team is ready to help you sell your home for the highest possible price ASAP
Key Details
Sold Price $335,000
Property Type Single Family Home
Sub Type Single Family Residence
Listing Status Sold
Purchase Type For Sale
Square Footage 2,512 sqft
Price per Sqft $133
Subdivision Hunters Pointe
MLS Listing ID 1621362
Sold Date 11/18/22
Bedrooms 4
Full Baths 2
Half Baths 1
HOA Fees $150
HOA Y/N Yes
Abv Grd Liv Area 2,512
Originating Board Metro Search (Greater Louisville Association of REALTORS®)
Year Built 1992
Lot Size 0.270 Acres
Acres 0.27
Property Description
Welcome home to this beautiful 4 bedroom, 2 1/2 bath , 2 story home in family friendly Hunters Pointe of Pleasure Ridge Park. Built in 1992, this 1 owner home has been meticulously maintained and radiates curb appeal with its perfectly manicured lawn and landscaping. As you enter the home you are greeted by a grand 2 story foyer featuring amazing marble tile. The foyer is flanked by a formal dining room and den. At the end of the hallway things really get exciting as it opens up to the eat-in kitchen and family room. The kitchen has been updated and features custom oak cabinets, ceramic tile, granite counter tops and tiled backsplash. From there everything flows nicely to the breakfast nook and into the family room with floating bamboo flooring and a cozy wood burning fireplace. There is a nicely updated 1/2 bath conveniently located in the hallway. The well thought out mud room completes the 1st floor and has cork flooring, coat closet and built in bench with storage. As you make your way to the 2nd floor you will find a nice sitting area at the top of the steps perfect for reading or just relaxing. Next is the oversized primary bedroom with walk-in closet and ensuite bathroom which features ceramic tile, custom cabinets, garden tub, dual vanity sinks and walk-in shower. There are 2 more, nice sized, bedrooms, full bath and a 4th bedroom/office/craft room on the 2nd floor. The utility room is conveniently located on the 2nd floor close to the bedrooms. Need more room? No worries as this house sits on a unfinished basement(rough plumbed for a bathroom) that's begging to be finished. If you need room for toys and equipment then you will love the 2 1/2 car garage with oversized 10' X 8' doors. The backyard space perfectly finishes this home with its oversized custom deck, privacy fence and gorgeous pergola perfect for outdoor entertaining!
Location
State KY
County Jefferson
Direction I65 to 264 West. Take exit 8a to 31w south. Turn right on Upper hunters Trace, right on Weber Ln, left on Hunters Point Cir, right on Trappers Ridge Cir then right on Red Dawn Dr. House is on the right
Rooms
Basement Unfinished
Interior
Heating Forced Air
Cooling Central Air
Fireplace No
Exterior
Exterior Feature Deck
Parking Features Attached
Garage Spaces 2.0
Fence Privacy
View Y/N No
Roof Type Shingle
Garage Yes
Building
Lot Description Cul De Sac
Story 2
Foundation Poured Concrete
Structure Type Brick
Schools
School District Jefferson
Read Less

Copyright 2025 Metro Search, Inc.




