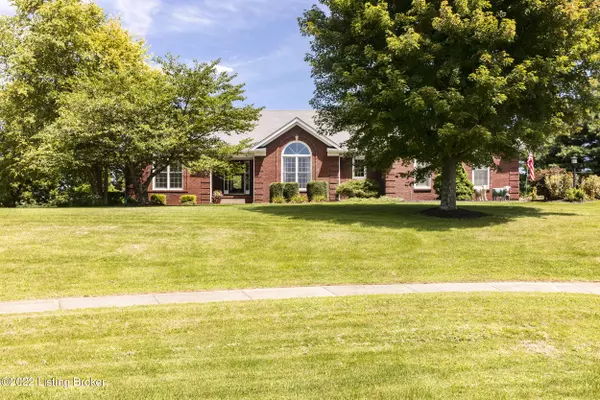For more information regarding the value of a property, please contact us for a free consultation.
4403 Carolyn Ct Crestwood, KY 40014
Want to know what your home might be worth? Contact us for a FREE valuation!

Our team is ready to help you sell your home for the highest possible price ASAP
Key Details
Sold Price $495,000
Property Type Single Family Home
Sub Type Single Family Residence
Listing Status Sold
Purchase Type For Sale
Square Footage 3,728 sqft
Price per Sqft $132
Subdivision North Ridge Farms
MLS Listing ID 1619979
Sold Date 09/30/22
Style Ranch
Bedrooms 5
Full Baths 3
HOA Fees $325
HOA Y/N Yes
Abv Grd Liv Area 1,948
Originating Board Metro Search (Greater Louisville Association of REALTORS®)
Year Built 1996
Lot Size 1.000 Acres
Acres 1.0
Property Description
North Ridge Farms next to Locust Grove Elementary and East Oldham Middle. 5 Bed, 3 Full Bath Ranch with Walkout Finished Basement. The entry and main level features hardwood floors in the living areas. The great room has vaulted ceilings and a gas fireplace. The eat in kitchen features granite counters, custom cabinets and a good size breakfast nook. The formal dining area has vaulted ceilings and has an open to the great room. The large first floor primary bedroom has tray ceilings, and the primary bath has jetted tub, separate shower and a walk-in closet. There are 2 additional bedrooms on the first floor and a full bath. The finished walkout basement offers many opportunities. The main area is large enough for a TV area and game/pool table and is separated by a bar (that can remain). There are also 2 additional good size bedrooms, a full bath, office, laundry and storage. Out back enjoy the spacious backyard from your covered deck, that includes an uncovered area for your grill. There is also a 2-car garage on the main level with an oversized driveway and basketball goal. All this and close to I-71, Shopping and Award-Winning Oldham County Schools.
Location
State KY
County Oldham
Direction I 71N to Exit 18, Right on Hwy 393 to Left on Hwy 22 to left on North Ridge Dr to left on Street.
Rooms
Basement Walkout Finished
Interior
Heating Forced Air, Natural Gas
Cooling Central Air
Fireplaces Number 2
Fireplace Yes
Exterior
Parking Features See Remarks
Garage Spaces 2.0
Fence Split Rail, Partial, Wood
View Y/N No
Roof Type Shingle
Porch Deck, Patio, Porch
Garage Yes
Building
Lot Description Cul-De-Sac, Level
Story 1
Foundation Poured Concrete
Sewer Septic Tank
Water Public
Architectural Style Ranch
Structure Type Brick
Schools
School District Oldham
Read Less

Copyright 2025 Metro Search, Inc.




