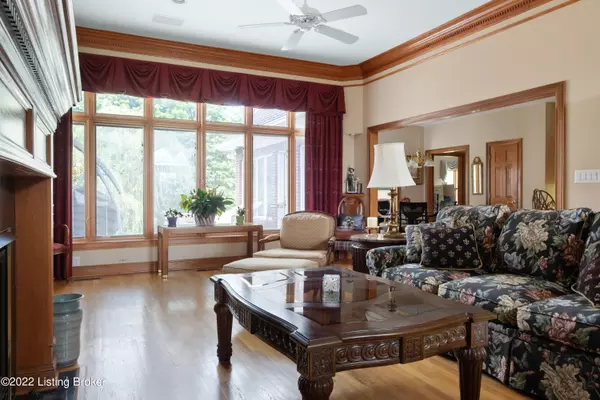For more information regarding the value of a property, please contact us for a free consultation.
18101 Bridgemore Ln Louisville, KY 40245
Want to know what your home might be worth? Contact us for a FREE valuation!

Our team is ready to help you sell your home for the highest possible price ASAP
Key Details
Sold Price $849,900
Property Type Single Family Home
Sub Type Single Family Residence
Listing Status Sold
Purchase Type For Sale
Square Footage 4,426 sqft
Price per Sqft $192
Subdivision Bridgemore Estates
MLS Listing ID 1619230
Sold Date 10/04/22
Bedrooms 4
Full Baths 4
Half Baths 1
HOA Fees $1,300
HOA Y/N Yes
Abv Grd Liv Area 3,541
Originating Board Metro Search (Greater Louisville Association of REALTORS®)
Year Built 2001
Lot Size 5.820 Acres
Acres 5.82
Property Description
Stunning 4 bedroom, 4.5 bath brick ranch home with a walk-out basement nestled on 5.82 acres in the highly sought after Bridgemore Estates community! This prestigious neighborhood is gated offering an extra level of peaceful privacy while still being conveniently located to parks, shopping, and dining opportunities. With over 4400 square feet of finished living space you will have plenty of room while the unfinished area in the basement allows for ample storage or the opportunity to expand the living area. As you enter the home from the front door you will notice the sidelights and decorative arched window that allow natural light to pour into the foyer. Exquisite detail is present in every room including crown molding, decorative tray ceilings, and columns found throughout the main living areas. The open layout of the kitchen and dining area is perfect for entertaining while the adjacent living area provides a space to relax or visit with guests. Through a set of French doors you will find a library with a wall of book cases and a large window for ample lighting. Just off the kitchen is a sunroom with a door leading to patio that overlooks the park-like back yard, the perfect spot to relax and unwind. There are 3 generously sized bedrooms on the main level that all have an en suite bathroom. You will find a 4th bedroom and in the walk-out basement as well as a full bathroom. The living area in the basement has a door leading to a separate patio that also overlooks the yard. There are far too many details to list so you must see this home in person. Don't wait - schedule a private showing today!
Location
State KY
County Jefferson
Direction US -60/Shelbyville Rd to Long Run Road to Bridgemore Lane
Rooms
Basement Partially Finished, Finished, Outside Entry, Walkout Finished
Interior
Heating Natural Gas
Cooling Central Air, Other
Fireplaces Number 2
Fireplace Yes
Exterior
Exterior Feature Patio
Parking Features Attached
Garage Spaces 3.0
View Y/N No
Roof Type Shingle
Garage Yes
Building
Story 1
Foundation Poured Concrete
Structure Type Brick
Schools
School District Jefferson
Read Less

Copyright 2025 Metro Search, Inc.




