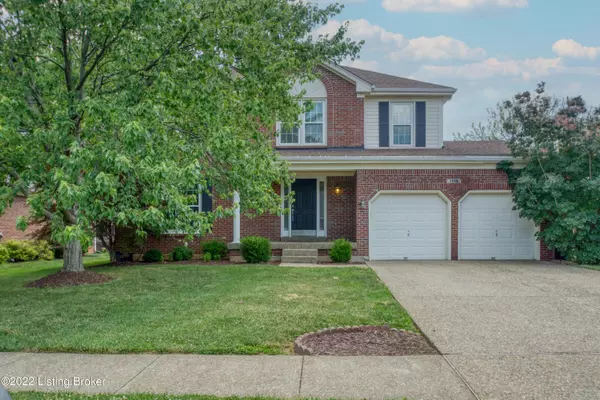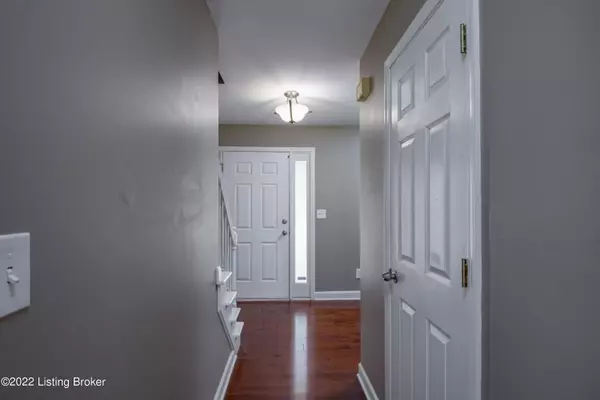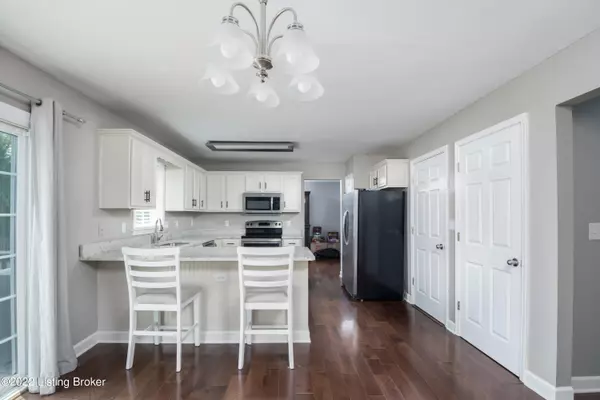For more information regarding the value of a property, please contact us for a free consultation.
3619 Brookhollow Dr Louisville, KY 40220
Want to know what your home might be worth? Contact us for a FREE valuation!

Our team is ready to help you sell your home for the highest possible price ASAP
Key Details
Sold Price $371,000
Property Type Single Family Home
Sub Type Single Family Residence
Listing Status Sold
Purchase Type For Sale
Square Footage 2,735 sqft
Price per Sqft $135
Subdivision Brookhollow
MLS Listing ID 1616901
Sold Date 08/09/22
Bedrooms 3
Full Baths 2
Half Baths 1
HOA Fees $500
HOA Y/N Yes
Abv Grd Liv Area 2,180
Originating Board Metro Search (Greater Louisville Association of REALTORS®)
Year Built 1995
Lot Size 9,147 Sqft
Acres 0.21
Property Description
Welcome to 3619 Brookhollow Dr. in beautiful Brookhollow subdivision! Offering 3 bedrooms, 2.5 baths and a 2-car attached garage, this home sits on an attractive lot with a fenced backyard. The quiet neighborhood offers a community pool/clubhouse and tennis courts for
active residents and is close to eateries and shopping. Step inside the welcoming foyer and notice the spacious family room with a whitewashed gas fireplace flanked by custom built-ins and open to a well-appointed eat-in kitchen featuring stainless appliances, granite countertop
and a pantry. Sliding glass doors off the kitchen lead to a comfortable deck extending your living and entertaining space during warmer months. Completing the first floor is an updated half bath and a bonus/multipurpose room tucked behind the kitchen which can be used as a formal dining room, office, play/craft room, fitness area etc. Wide-planked wood flooring throughout the main level will definitely catch your eye. Upstairs, the primary bedroom is a
wonderful private retreat boasting two walk-in closets and a must see en suite with a glass-enclosed walk-in shower, whirlpool tub and double sink vanity. Two additional bedrooms, full bath and
the generous laundry room round out the second floor. The finished basement provides additional entertaining / living space as well as a more than ample storage area. Furnace and water heater are less than 2 years old and newer paint throughout. Schedule your private tour today!
Location
State KY
County Jefferson
Direction S. Hurstbourne Pkwy; right on Ridgehurst Place; right on street
Rooms
Basement Partially Finished
Interior
Heating Forced Air, Natural Gas
Cooling Central Air
Fireplace No
Exterior
Exterior Feature Tennis Court
Parking Features Attached, Entry Front, Driveway
Garage Spaces 2.0
Fence Full, Wood
View Y/N No
Roof Type Shingle
Porch Deck, Porch
Garage Yes
Building
Lot Description Sidewalk, Level
Story 2
Foundation Crawl Space, Poured Concrete
Sewer Public Sewer
Water Public
Structure Type Vinyl Siding,Brick Veneer,Brick
Schools
School District Jefferson
Read Less

Copyright 2025 Metro Search, Inc.




