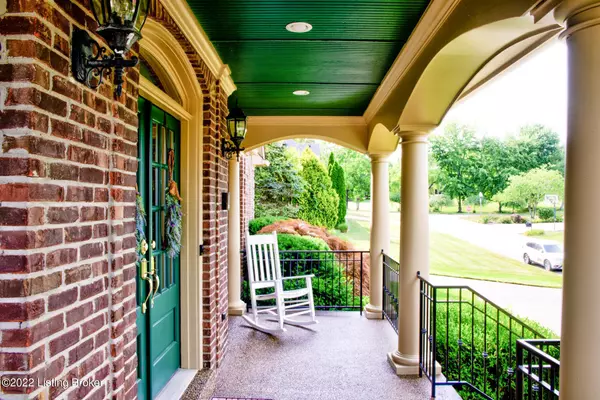For more information regarding the value of a property, please contact us for a free consultation.
16802 Crosstimbers Ct Louisville, KY 40245
Want to know what your home might be worth? Contact us for a FREE valuation!

Our team is ready to help you sell your home for the highest possible price ASAP
Key Details
Sold Price $565,000
Property Type Single Family Home
Sub Type Single Family Residence
Listing Status Sold
Purchase Type For Sale
Square Footage 4,185 sqft
Price per Sqft $135
Subdivision Polo Fields
MLS Listing ID 1616037
Sold Date 08/12/22
Bedrooms 4
Full Baths 4
Half Baths 1
HOA Fees $1,230
HOA Y/N Yes
Abv Grd Liv Area 3,067
Originating Board Metro Search (Greater Louisville Association of REALTORS®)
Year Built 2001
Lot Size 10,454 Sqft
Acres 0.24
Property Description
Spectacular curb appeal welcomes you to this well maintained 4-bedroom, 4.5-bathroom home!
Located on a quiet cul-de-sac in the sought-after Lake Homes section of the Polo Fields Community,
this home overlooks the second tee box of the golf course.
Upon entry, you'll notice a two-story foyer and hardwood floors throughout the first level. The home
possesses an open floor plan complete with cathedral ceilings. The eat-in kitchen featuring granite
countertops, a center island, and a large pantry, opens to a formal dining room on one side in addition
to being open to the great room on the other side. In the two-story great room with built-in
bookcases, you can curl up by the gas fireplace with a good book and enjoy sweeping views of the golf
course through the palatial window A spacious home office with arched glass doors and a separate
powder room complete the first floor.
The second floor encompasses all four bedrooms in addition to three full bathrooms. Relax in the
generously sized primary bedroom with double tray ceilings or on your very own balcony overlooking
the golf course. The ensuite offers a vaulted ceiling, two separate vanities, a large whirlpool tub, with a
separate shower, and a walk-in closet.
The finished lower level boasts a theater room with 2 sets of three leather lounge chairs, a media
control center, work-out room with a TRUE Multi-Station Home Gym, and a play/study room, along
with a full bathroom and a storage area.
Step out back and enjoy a large deck perfect for entertaining, barbecues, or just enjoying the scenery
and wildlife with a picturesque view of the golf course.
Some other features of the home include; unique front and rear entry staircases, convenient second
floor laundry room, 3-car garage, central vacuum, irrigation system, security system, and a working
intercom that can be enjoyed throughout the home and on the deck.
Location
State KY
County Jefferson
Direction Shelbyville Rd to Flat Rock Rd, left to Polo Fields Ln to end, take right then 1st street on right.
Rooms
Basement Finished
Interior
Heating Natural Gas
Cooling Central Air
Fireplaces Number 1
Fireplace Yes
Exterior
Parking Features Attached
Garage Spaces 3.0
View Y/N No
Roof Type Shingle
Garage Yes
Building
Story 2
Structure Type Brk/Ven
Read Less

Copyright 2025 Metro Search, Inc.




