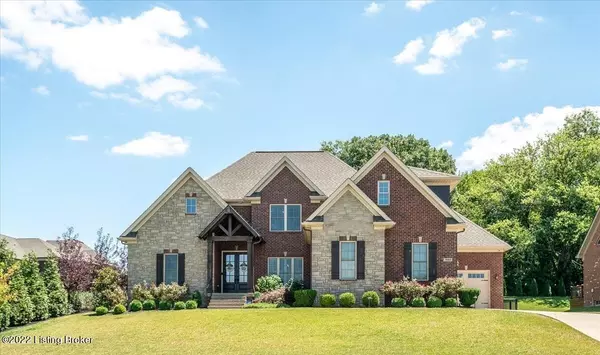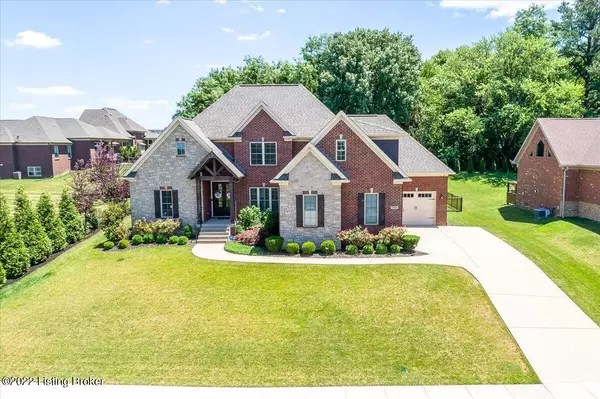For more information regarding the value of a property, please contact us for a free consultation.
7802 Ingram WAY Crestwood, KY 40014
Want to know what your home might be worth? Contact us for a FREE valuation!

Our team is ready to help you sell your home for the highest possible price ASAP
Key Details
Sold Price $900,000
Property Type Single Family Home
Sub Type Single Family Residence
Listing Status Sold
Purchase Type For Sale
Square Footage 4,467 sqft
Price per Sqft $201
Subdivision Brentwood
MLS Listing ID 1616263
Sold Date 08/04/22
Bedrooms 5
Full Baths 4
Half Baths 1
HOA Fees $1,050
HOA Y/N Yes
Abv Grd Liv Area 3,021
Originating Board Metro Search (Greater Louisville Association of REALTORS®)
Year Built 2018
Lot Size 0.370 Acres
Acres 0.37
Property Description
Prepare to be AMAZED! This beautiful POOL home is situated in the highly sought after Brentwood Subdivision and located in the Award winning South Oldham School District. Wonderful open concept perfect for entertaining friends and family. As you step into this home you will be WOWED with the space and views. There is formal dining and great room with gas fireplace and built-ins. Be sure to note the beautiful custom plantation shutters. The kitchen has a massive island that comfortably seats 4 on one end, custom cabinets, Carerrra Marble countertops, stainless appliances, 5 burner gas range, built-in microwave and oven and custom lighting. Right off the kitchen is a sunroom that is perfect for enjoying your morning coffee or just sitting to enjoy a book. This home has a total of 5 bedrooms and 4.5 baths perfect for any family. 1st floor primary has trey ceiling and a gorgeous view of the HEATED SALTWATER POOL with sun deck loungers. The primary bath features a soaking tub, separate floor to ceiling tiled shower with rainfall shower head and walk in closet with built-ins. The second floor has 3 bedrooms and 2 full baths. One of the baths on the second floor is en suite with a shower and the full bath in the hall features a double sink vanity. The basement offers the 5th bedroom with egress window (currently being used as an office), a full bath, family room and exercise room. There also is an extra large room off the family room in the basement with French doors that is plumbed for a wet bar. The laundry is conveniently located on the 1st floor. The entertaining space continues from inside the home to outside where you will find a spacious covered patio with ceiling fan, TV hook ups and HEATED SALTWATER POOL with stunning colored lights for nighttime enjoyment. Also there is a screened gazebo and a fully fenced yard. An eye for detail everywhere you look inside this meticulously kept home. 3 car attached garage with oversized 3rd bay. Brentwood also offers its own clubhouse, community pool and tennis courts for residents to enjoy.
Location
State KY
County Oldham
Direction 1-71 N exit 14 turn right; turn right again on Hwy 329; Right on Spring Hill Trace; Right on Stockton Place; left on street
Rooms
Basement Partially Finished
Interior
Heating Electric, Forced Air, Natural Gas, Heat Pump
Cooling Central Air
Fireplaces Number 1
Fireplace Yes
Exterior
Exterior Feature Tennis Court, Patio, Pool - In Ground, Deck
Parking Features Attached
Garage Spaces 3.0
Fence Other
View Y/N No
Roof Type Shingle
Garage Yes
Building
Lot Description Sidewalk, Cleared
Story 2
Foundation Poured Concrete
Structure Type Brick,Stone
Read Less

Copyright 2025 Metro Search, Inc.




