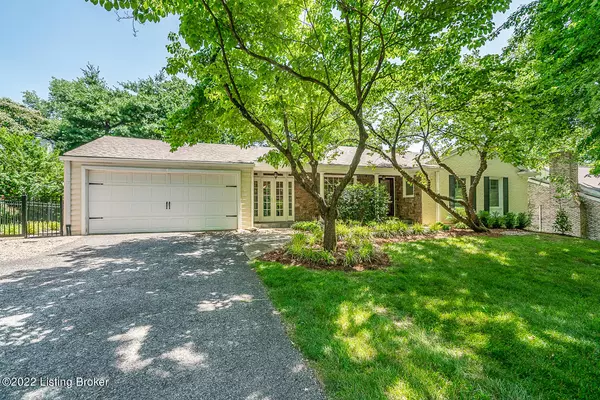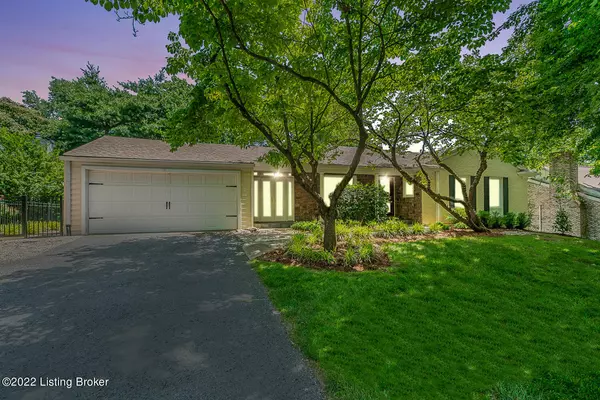For more information regarding the value of a property, please contact us for a free consultation.
4328 Rudy Ln Louisville, KY 40207
Want to know what your home might be worth? Contact us for a FREE valuation!

Our team is ready to help you sell your home for the highest possible price ASAP
Key Details
Sold Price $485,000
Property Type Single Family Home
Sub Type Single Family Residence
Listing Status Sold
Purchase Type For Sale
Square Footage 2,589 sqft
Price per Sqft $187
Subdivision Windy Hills
MLS Listing ID 1615213
Sold Date 08/08/22
Bedrooms 2
Full Baths 2
Half Baths 1
HOA Y/N No
Abv Grd Liv Area 1,989
Originating Board Metro Search (Greater Louisville Association of REALTORS®)
Year Built 1953
Lot Size 0.310 Acres
Acres 0.31
Property Description
EVERY SQUARE FOOT OF THIS HOME INCLUDES HIGH-END FINISHES! From the
coffered ceilings throughout to the back yard oasis, this house is the peacock of
the neighborhood and is ready to show off its feathers. Surrounded by manicured
lawns and gardens, let the gorgeous stone and slate covered front porch
welcome you. This property does an impeccable job of bringing the outdoors
inside. The dining room opens up to the covered porch. Enjoy relaxing in the
living room with its view of park-like vistas at every angle from the large picture
window. The beams in the great room beckon one to come sit by the cozy fire,
while a gaming and pool table area continue the tour to the ornate kitchen. The eat-in kitchen with bead-board vaulted ceilings, granite countertops, a backsplash that features a delightful decorative tile, an island with butcher-block counters, blend the charm of Italian architecture with today's modern conveniences. A skylight just over the unique apron sink offers an abundance of light. This chef's kitchen does not disappoint. Through the kitchen doors, an
enclosed porch again expertly blends the inside with the outside to offer outdoor cooking without the hassle of mosquitoes. Moving along outside, the pergola a few steps away, continues the nod to the Italian vistas in Europe. Speaking of Italian vistas, let yourself get swept away in the primary suite with its gorgeous ceilings and en-suite bath that includes separate stately vanities, a grand soaking tub, and an oversized walk-in shower. Luxurious marble surrounds all the glorious features. Bedroom 2 has its own en-suite, and the large laundry room completes the tour of the first floor. An open floor plan welcomes guests to the basement perfect for comfortable entertaining and room for an office, exercise area, etc. Updated lighting throughout. Come see this beautiful ranch with a 2-car garage in a desirable neighborhood, and SCHEDULE YOUR PRIVATE TOUR.
Location
State KY
County Jefferson
Direction Brownsboro Road to Rudy Lane, follow the turn down to residence location on the left. Alternate, take Hubbards Lane north of Westport Road down to a right turn on Rudy Lane. Residence is on your right.
Rooms
Basement Partially Finished
Interior
Heating Electric, Forced Air
Cooling Central Air
Fireplaces Number 1
Fireplace Yes
Exterior
Exterior Feature Patio, Screened in Porch, Porch, Deck
Parking Features Attached, Driveway
Garage Spaces 2.0
Fence Other, Full, Wood
View Y/N No
Roof Type Shingle
Garage Yes
Building
Lot Description Level
Story 1
Structure Type Brick,Brk/Ven,Stone
Schools
School District Jefferson
Read Less

Copyright 2025 Metro Search, Inc.




