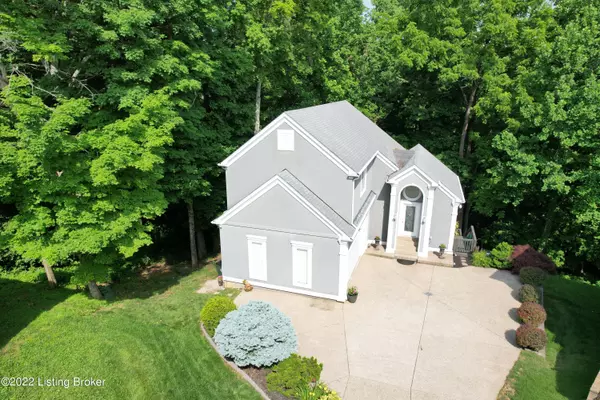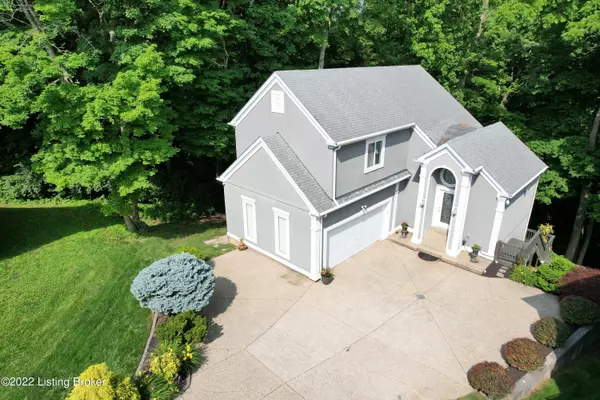For more information regarding the value of a property, please contact us for a free consultation.
8401 Biggin Hill Ln Louisville, KY 40220
Want to know what your home might be worth? Contact us for a FREE valuation!

Our team is ready to help you sell your home for the highest possible price ASAP
Key Details
Sold Price $389,900
Property Type Single Family Home
Sub Type Single Family Residence
Listing Status Sold
Purchase Type For Sale
Square Footage 2,240 sqft
Price per Sqft $174
Subdivision Stony Brook Woods
MLS Listing ID 1614383
Sold Date 08/01/22
Bedrooms 4
Full Baths 3
Half Baths 1
HOA Fees $295
HOA Y/N Yes
Abv Grd Liv Area 1,576
Originating Board Metro Search (Greater Louisville Association of REALTORS®)
Year Built 1999
Lot Size 0.330 Acres
Acres 0.33
Property Description
Welcome home to this exciting contemporary beauty with walk out finished basement that sits nestled back at the end of a cul-de-sac on one of the best wooded lots in Jefferson county overlooking a creek, loaded with wild life attractions, and surrounded by a nature & common area of mature trees giving lots of privacy, space, and a park-like setting in the woods, yet with a super convenient location. Upon entry you will find vaulted ceilings, fireplace, an abundance of natural light, brand new ceiling fan, Nest thermostat, and stunning views in the great room. The updated open concept kitchen, dining area, and large 2-tiered deck are fabulous for entertaining family & friends. The fire pit is natural gas and remains! In the kitchen notice the gorgeous quartz countertops, tile backsplash, brand new dishwasher, and ambient lighting throughout. There are tons of beautiful cabinets and an island with shelving & storage. Refrigerator, stove, microwave, dishwasher all remain PLUS the stackable washer & dryer in the first-floor laundry right off the kitchen. You'll love the huge pantry with slide outs! The attached garage & half bath are very conveniently located right off the kitchen. As you tour thru the home you may notice some of the Dennis Tapp design elements that give it some added contemporary flair. Head upstairs to find a huge primary suite with a luxury bath and large walk-in closet (All 4 bedrooms have walk-in closets)! The other large bedroom upstairs could be a 2nd primary since it also has its own bath AND an additional floored attic for storage! There is an additional 10X5 (aprox.) storage cubby. The bamboo flooring upstairs was new in May 2022. Make your way down to the walk out finished basement where you find 2 more bedrooms, a full bath (bidet gadget on toilet to remain), and family room with a new tile floor that walks out to the lower-level deck. Imagine unwinding at the end of the day by enjoying tranquility from the privacy of an amazing hot tub! Yes, it remains! It has been well maintained and has new motors. What a perfect place for a hot tub surrounded by the sights and sounds of nature! The home also comes complete with a Sonos surround sound system, 2 ring cameras/door bell, and 5 REOLINK security cameras! (One on a gimbal). This home has been tastefully decorated and updated with new paint, flooring, and light fixtures. Outside you will also find an active vegetable garden and a great shed. This home is located near numerous restaurants, shopping centers, a movie theater, and entertainment arenas in the Hurstbourne and Jeffersontown areas. Highway exchanges offer quick access to Downtown Louisville. Call for a showing today!
Location
State KY
County Jefferson
Direction Hurstbourne to Biggin Hill Ln, home is in the cul de sac at the end on the right.
Rooms
Basement Walkout Finished
Interior
Heating Natural Gas
Cooling Central Air
Fireplace No
Exterior
Exterior Feature Out Buildings, Deck, Creek
Parking Features Attached
Garage Spaces 2.0
View Y/N No
Roof Type Shingle
Garage Yes
Building
Lot Description Cul De Sac, Wooded
Story 2
Foundation Poured Concrete
Structure Type Other/NA
Schools
School District Jefferson
Read Less

Copyright 2025 Metro Search, Inc.




