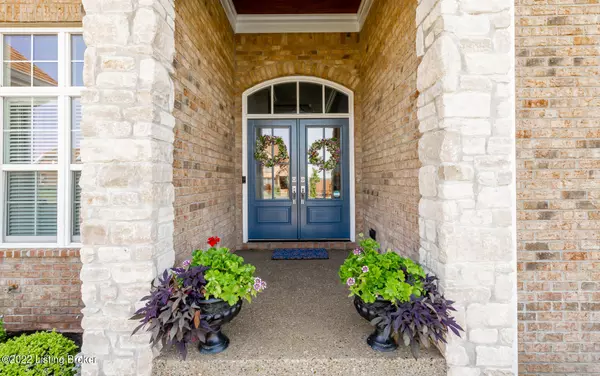For more information regarding the value of a property, please contact us for a free consultation.
5903 Brentwood Dr Crestwood, KY 40014
Want to know what your home might be worth? Contact us for a FREE valuation!

Our team is ready to help you sell your home for the highest possible price ASAP
Key Details
Sold Price $750,000
Property Type Single Family Home
Sub Type Single Family Residence
Listing Status Sold
Purchase Type For Sale
Square Footage 3,705 sqft
Price per Sqft $202
Subdivision Brentwood
MLS Listing ID 1615025
Sold Date 07/20/22
Bedrooms 4
Full Baths 3
HOA Fees $1,050
HOA Y/N Yes
Abv Grd Liv Area 2,184
Originating Board Metro Search (Greater Louisville Association of REALTORS®)
Year Built 2018
Lot Size 0.290 Acres
Acres 0.29
Property Description
Quality, Quantity, Elegance and Custom Craftmanship describes this Stunning Home boasting 4BR/3BA! One Level Living with a Phenomenal Open Concept along with a Newly Completed (2020) Additional Living Space in the Walk-Out Basement. Entering the Arched Double Front Doors, you will be Welcomed by the Large Foyer and Formal Dining Area with detailed wainscoting. Entering the Great Room with custom coffered ceilings and Gas Fireplace which opens to the Chef Style Kitchen boasting a Large Breakfast Bar, Amish Built Cabinetry, Granite Counter tops, Appliance Package, Large Pantry with a perfect Breakfast Area. The split floor design offers the Large Master Suite, amazing Master Bath with Double Sink Vanity, Separate Shower, and Standing Alone Tub adjoined by a spacious Master Walk-in Closet. The Two additional first floor Bedroom share a Full Bath. The Laundry Area equipped with Sink and Cabinets. The Basement has a Custom Design Kitchen with Quartz Counter Tops, Subway tile Backsplash, Breakfast Area opening to the Family Room with detailed Shiplap Wall design, 4th Bedroom with Walk-in Closet, Full Bath, Two additional finished Rooms used as Bedrooms however can accommodate a Office and Gym and Two Large Storage Rooms. The covered Deck has redwood ceiling, under rail lighting and recess lightning. Other amazing amenities: Beautifully Landscaped with Rainbird irrigation system, Large Two Car Garage, Custom Lightning, some Custom Blinds, Tall Ceilings, and much more. The Wonderful Neighborhood of Brentwood offers a community Clubhouse, Pool, Playground and Tennis Courts. If you desire Oldham County for your new home, YOU must see this HOUSE!
Location
State KY
County Oldham
Direction 1-71N to Exit 14, right on HWY 329, Right again on Old HWY 329. Right on Spring Hill Grace, follow it to the entrance to Brentwood subdivision to Brentwood Dr. on right.
Rooms
Basement Walkout Part Fin
Interior
Heating Forced Air, Natural Gas
Cooling Central Air
Fireplaces Number 1
Fireplace Yes
Exterior
Exterior Feature Patio, Porch, Deck
Parking Features Attached, Entry Side
Garage Spaces 2.0
Fence Electric
View Y/N No
Roof Type Shingle
Garage Yes
Building
Lot Description Sidewalk, Cleared
Story 1
Foundation Concrete Blk
Structure Type Brk/Ven,Stone
Read Less

Copyright 2025 Metro Search, Inc.




