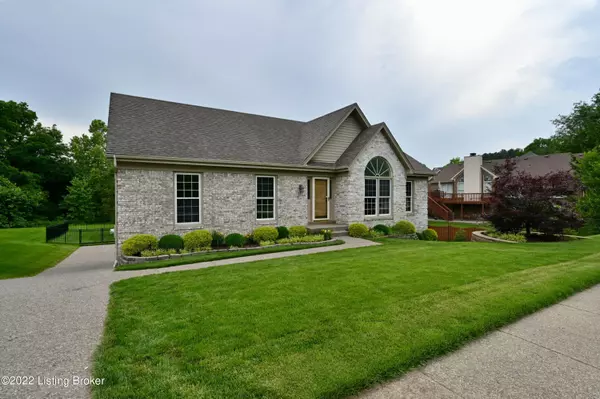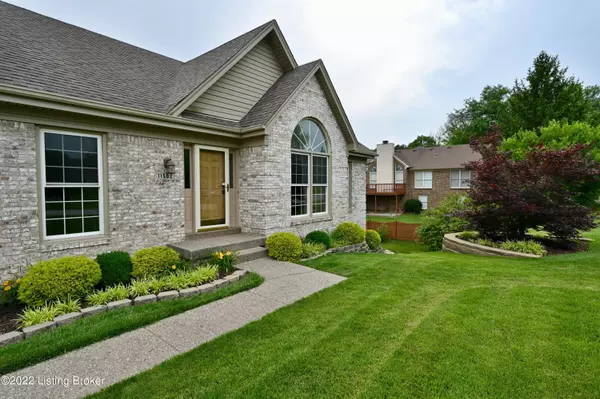For more information regarding the value of a property, please contact us for a free consultation.
11502 Saratoga Club Rd Louisville, KY 40299
Want to know what your home might be worth? Contact us for a FREE valuation!

Our team is ready to help you sell your home for the highest possible price ASAP
Key Details
Sold Price $429,500
Property Type Single Family Home
Sub Type Single Family Residence
Listing Status Sold
Purchase Type For Sale
Square Footage 2,493 sqft
Price per Sqft $172
Subdivision Saratoga Woods
MLS Listing ID 1614373
Sold Date 07/27/22
Bedrooms 3
Full Baths 3
HOA Fees $630
HOA Y/N Yes
Abv Grd Liv Area 1,728
Originating Board Metro Search (Greater Louisville Association of REALTORS®)
Year Built 1994
Lot Size 0.290 Acres
Acres 0.29
Property Description
Beautiful walkout ranch in lovely Saratoga Woods that has been meticulously cared for, freshly painted, and hardwood floors throughout. Exquisite, completely updated bathrooms including new tiling, flooring and custom solid wood vanities and HEATED FLOORS. High quality kitchen renovation including solid wood cabinets, granite countertops w lots of extra storage w built in cabinetry in the dining room. plenty of space with a living room that would make a nice office, family room w fireplace and large lower-level room. This home is magnificent inside and the exterior is amazing! Walk out the glass doors to the deck all w Trex no maintenance decking and walk out basement with stamped concrete patio and view the private, lovely fenced in backyard and you will want to call this home forever.
Location
State KY
County Jefferson
Direction I 265 to Blankenbaker exit, left on Taylorsville Road, to entrance to subdivision, Saratoga Club Road is on right.
Rooms
Basement Walkout Part Fin
Interior
Heating Forced Air, Natural Gas
Cooling Central Air
Fireplaces Number 1
Fireplace Yes
Exterior
Exterior Feature Patio, Deck
Parking Features Entry Rear
Garage Spaces 2.0
Fence Other, Full
View Y/N No
Roof Type Shingle
Garage Yes
Building
Story 1
Foundation Poured Concrete
Structure Type Brk/Ven
Schools
School District Jefferson
Read Less

Copyright 2025 Metro Search, Inc.




