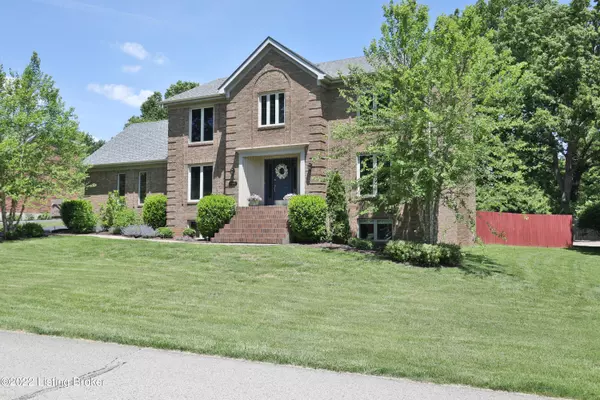For more information regarding the value of a property, please contact us for a free consultation.
4001 Deer Lake Cir Prospect, KY 40059
Want to know what your home might be worth? Contact us for a FREE valuation!

Our team is ready to help you sell your home for the highest possible price ASAP
Key Details
Sold Price $485,000
Property Type Single Family Home
Sub Type Single Family Residence
Listing Status Sold
Purchase Type For Sale
Square Footage 3,580 sqft
Price per Sqft $135
Subdivision Covered Bridge Farms
MLS Listing ID 1612646
Sold Date 07/18/22
Bedrooms 4
Full Baths 2
Half Baths 1
HOA Fees $150
HOA Y/N Yes
Abv Grd Liv Area 2,773
Originating Board Metro Search (Greater Louisville Association of REALTORS®)
Year Built 1987
Lot Size 0.370 Acres
Acres 0.37
Property Description
OPEN SUN 5/22, 2-4. Welcome to this attractively updated, move-in condition home with a large, fenced back yard in the popular neighborhood of Covered Bridge Farms, just blocks from Goshen Elementary. Solid 3/4'' hardwood flooring has been installed on the entire first floor including the treads on the stairs to the second floor. Great floor plan, with the eat-in kitchen open to the family room across the back of the home, opening out to the deck and patio. Check out the wainscoting in the dining room! Glass French doors separate the family room and living room, which makes a great office or piano room at the front of the home. There's also a room off the second-floor vaulted primary bedroom for an office space. The laundry room in the upstairs hall is handy to all the bedrooms. The lower-level open rec room with vinyl plank flooring can be configured for multiple uses. Unfinished section of lower level has plumbing rough-in for half bath. Recent updates include, roof in 2020, A/C in 2021, dishwasher in 2022, paint inside and out, rock solid deck coat in 2020, garage door and motor. Other updates, utilities and the survey are attached. Custom iron work railings to be installed on the front steps soon, please see picture.
Location
State KY
County Oldham
Direction Hwy 42 to right High Meadows Pike, right to street, home on left
Rooms
Basement Partially Finished
Interior
Heating Natural Gas
Cooling Central Air
Fireplaces Number 1
Fireplace Yes
Exterior
Exterior Feature Patio, Deck
Parking Features Entry Side
Garage Spaces 2.0
Fence Full, Wood
View Y/N No
Roof Type Shingle
Garage Yes
Building
Lot Description Corner
Story 2
Foundation Poured Concrete
Structure Type Aluminum Siding,Brk/Ven,Vinyl Siding
Schools
School District Oldham
Read Less

Copyright 2025 Metro Search, Inc.




