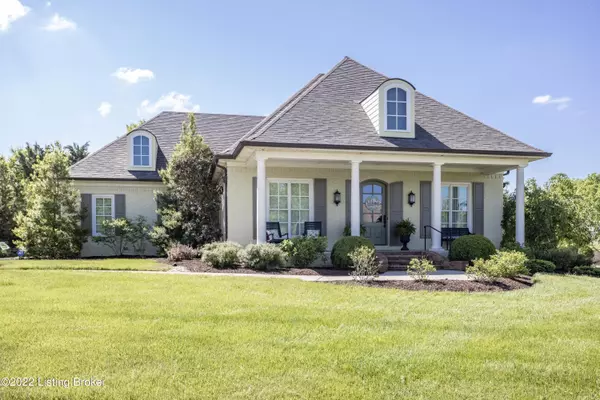For more information regarding the value of a property, please contact us for a free consultation.
16816 Shakes Creek Dr Louisville, KY 40023
Want to know what your home might be worth? Contact us for a FREE valuation!

Our team is ready to help you sell your home for the highest possible price ASAP
Key Details
Sold Price $647,000
Property Type Single Family Home
Sub Type Single Family Residence
Listing Status Sold
Purchase Type For Sale
Square Footage 4,402 sqft
Price per Sqft $146
Subdivision Shakes Run
MLS Listing ID 1612521
Sold Date 07/29/22
Bedrooms 4
Full Baths 3
Half Baths 1
HOA Fees $1,100
HOA Y/N Yes
Abv Grd Liv Area 2,383
Originating Board Metro Search (Greater Louisville Association of REALTORS®)
Year Built 2009
Lot Size 0.420 Acres
Acres 0.42
Property Description
The finest quality, substance, and style embody this gorgeous 4 bedroom, 3.5 bath brick ranch home located in the planned conservation community of Shakes Run, a neighborhood with a beautiful tree-lined entrance, walking trails, community pools and a clubhouse with fitness facilities.
Located in Louisville's prestigious East End, the community uses natural amenities such as a winding creek, wooded areas, several lakes, and acres of green space in its design. This is a rare opportunity to enjoy the tranquility of living in a park-like setting within minutes of the upscale restaurants and shopping of the East End corridor. Beckley Creek Park is also nearby offering walking/biking trails, recreational fields, dog park, canoe launches, fishing lakes and farmers' markets. Impeccably maintained, this custom built home was originally showcased in Homearama 2009 and the classic open floor plan which boasts over 4,400 sq.ft. of living space provides the perfect backdrop to the stunning high-end finishes and extraordinary architecture throughout the home. The current homeowners have chosen to invest over $100,000 in the past several years to create an even more spectacular space by collaborating with Louisville designer Barry Wooley to enhance and upgrade the hall bathroom and kitchen. The resulting kitchen is every serious chef's dream space and features an 8 ft. square island with ample storage, professionally painted existing custom cabinets, new Quartz countertops, new tile backsplash, and luxury lighting. The kitchen also includes 36" dual fuel Monogram range with Monogram Professional hood ventilation and pot filler. Upgraded appliances are Monogram Advantium oven and Monogram 2 drawer beverage refrigerator. Owen custom hardwood floors refinished as part of renovation. New lightning in family room, primary bedroom floor upgraded to hardwood floor, second bedroom/office has upgraded hardwood floor, built-in shelving, luxury lighting, and upgraded custom closet and window treatment. The third bedroom also has been updated with built-in bookshelves and a custom closet. The hall bathroom features a new marble vanity with brass fixtures and new lighting. The majority of the first floor has also been repainted after renovations were completed. Elegance and sophistication combined with Southern charm is found throughout the home and appropriately begins with a classic welcoming front porch that offers the perfect space to relax and enjoy the beauty of the neighborhood. The home offers incredible versatility with 2 bedrooms with full bath and the primary suite on the main floor, and a beautiful family room with fireplace that features a recessed TV mount and recessed bar. There is also a mud room, laundry room and guest bath on the main level. Discover a special light fixture in the laundry room!
The lower level is finished with an entertainment complex that includes a family room with optional office/gaming area, wet bar, bedroom and full bath. There is also a fully lined cedar closet and ample storage area. Enjoy the lush landscaping and privacy on the rear covered porch with ceiling fan during warm months and cozy up in front of the outdoor fireplace when cold weather arrives!
This home must be seen to be appreciated, schedule your private showing today!
Location
State KY
County Jefferson
Direction Rt. 60(Shelbyville Rd.) East/Right onto Eastwood cutoff/ Right to Eastwood/Fisherville Rd./Left to Shakes Run
Rooms
Basement Finished
Interior
Heating Natural Gas
Cooling Central Air
Fireplaces Number 2
Fireplace Yes
Exterior
Exterior Feature See Remarks, Patio, Porch
Parking Features Attached, Entry Side
Garage Spaces 2.0
Fence None
View Y/N No
Roof Type Shingle
Garage Yes
Building
Lot Description Corner, Covt/Restr, Easement, Sidewalk
Story 1
Foundation Poured Concrete
Structure Type Brick,Brk/Ven
Schools
School District Jefferson
Read Less

Copyright 2025 Metro Search, Inc.




