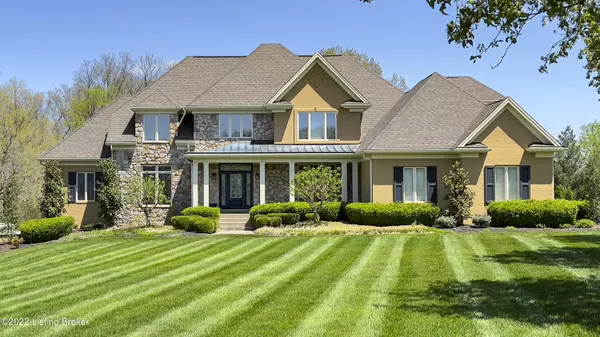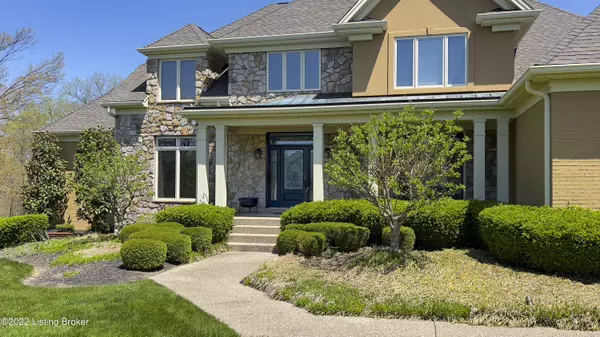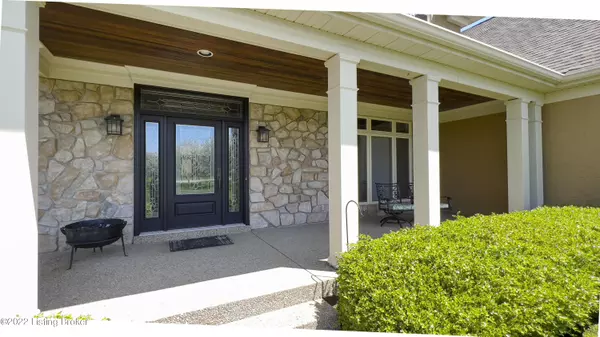For more information regarding the value of a property, please contact us for a free consultation.
18431 Bridgemore Ln Louisville, KY 40245
Want to know what your home might be worth? Contact us for a FREE valuation!

Our team is ready to help you sell your home for the highest possible price ASAP
Key Details
Sold Price $1,195,000
Property Type Single Family Home
Sub Type Single Family Residence
Listing Status Sold
Purchase Type For Sale
Square Footage 7,233 sqft
Price per Sqft $165
Subdivision Bridgemore Estates
MLS Listing ID 1611392
Sold Date 07/20/22
Bedrooms 6
Full Baths 5
Half Baths 2
HOA Fees $1,300
HOA Y/N Yes
Abv Grd Liv Area 4,878
Originating Board Metro Search (Greater Louisville Association of REALTORS®)
Year Built 2000
Lot Size 4.890 Acres
Acres 4.89
Property Description
Rare Gated Community. This Bridgemore Estates Executive home was custom built by Rich Carlson. Beautiful and comfortable! Quality details include gleaming hardwood floors on the main floor, granite kitchen counters, 5 burner gas cook top, large walk-in pantry, one ½ bath next to the outside entrance and mud room/laundry and one powder room located near the entertaining areas. Front and Rear staircases to second floor. Spacious 1st floor Primary Suite with vaulted ceiling, beautiful view of the tree lined back yard. Separate walk-in closets in the hall between the bedroom and large ceramic tile Primary bath. The great view of the acreage continues from the two-story great room, into the kitchen and hearth room. Not only do you have a covered front porch but also a covered porch overlooking the heated in-ground pool. The second floor has three generous bedrooms each with their own full bathrooms and walk-in closets. The sixth bedroom (that is not ensuite) runs the entire width of the home and is currently being used as an office. From the walk-out finished basement you have direct access to the lower-level patio. A peaceful place to relax or cookout on the open deck. There is an irrigation system for the front yard, and it extends about 40 feet from the pool in the rear yard. Downstairs you will also find an expansive great room with a kitchenette, a finished weight room/safe room and the 5th bedroom with the 5th full bath. A continuous recycling hot water closed loop services the whole house. There is terrific storage in this home and the unfinished area has a double door where you could pull around a small car, boat, golf cart, motorcycles, equestrian gear, etc. that you don't want to keep in the first level three car attached garage. A whole house generator keeps you with power no matter weather/storm conditions! Recent updates include kitchen cabinets repainted/glazed in new color and new hardware; new cooktop and retractable downdraft, primary bath cabinets repainted/glazed in new color, fresh interior paint and trim on first floor, new dining room chandelier and wallpaper, additional 200+ square feet finished in lower level for workout room/safe room, new front door, transom, sidelights and hardware, new pool liner, summer cover and motor that is whisper quiet, exterior shutters painted new color, new landscaping in front, trimmed and refreshed on all side of the property, extensive dead tree removal in wooded areas, and commercial quality hot water heater. So many options and upgrade in this marvelous home both inside and out! SELLER HAS KENTUCKY LICENSE IN ESCROW.
Location
State KY
County Jefferson
Direction Gene Snyder to Middletown/Shelbyville Road exit. Head east on Shelbyville Road to Long Run Road, right on Bridgemore Lane. Need gate code to enter. Go through gate and up the hill. 18431 Bridgemore Lane is on your left.
Rooms
Basement Walkout Finished
Interior
Heating Natural Gas
Cooling Central Air
Fireplaces Number 2
Fireplace Yes
Exterior
Exterior Feature Pool - In Ground, Porch, Deck
Parking Features Attached, Entry Side
Garage Spaces 3.0
View Y/N No
Roof Type Shingle
Garage Yes
Building
Story 2
Foundation Poured Concrete
Structure Type Brick
Schools
School District Jefferson
Read Less

Copyright 2025 Metro Search, Inc.




