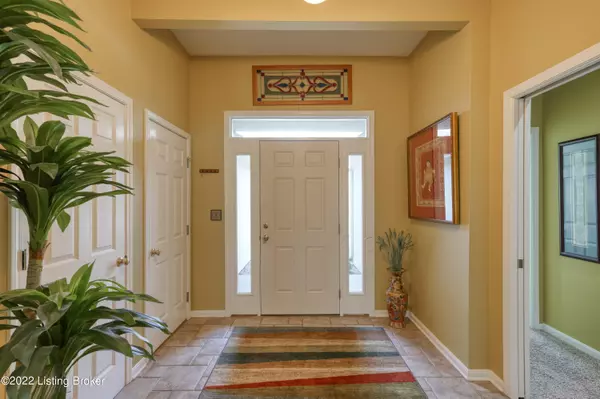For more information regarding the value of a property, please contact us for a free consultation.
14015 Waters Edge Dr Louisville, KY 40245
Want to know what your home might be worth? Contact us for a FREE valuation!

Our team is ready to help you sell your home for the highest possible price ASAP
Key Details
Sold Price $384,900
Property Type Condo
Sub Type Condominium
Listing Status Sold
Purchase Type For Sale
Square Footage 1,991 sqft
Price per Sqft $193
Subdivision Village Of Beckley Woods
MLS Listing ID 1611077
Sold Date 06/23/22
Bedrooms 2
Full Baths 2
HOA Fees $324
HOA Y/N Yes
Abv Grd Liv Area 1,991
Originating Board Metro Search (Greater Louisville Association of REALTORS®)
Year Built 1998
Property Description
The current owners have barely lived in this beautifully updated move-in ready condo in The Village of Beckley Woods! Since purchasing they have made updates that are too many to list here. (See attached list in Documents). This residence has an open floor plan with a split bedroom configuration. You enter the home through a large foyer with marble flooring and glass french doors leading into the vaulted great room. The great room has a fireplace, ceiling fan and beautiful hardwood floors and flows seamlessly into the spacious kitchen and dining area creating a wonderful space to entertain family and friends. The eat-in kitchen has been updated with Quartz countertops and marble backsplash, new oven, dishwasher and stove top. The kitchen also has beautiful tall maple cabinets, a large island with Quartz countertop and bar seating. The primary suite has hardwood floors in the bedroom and a stunning new primary bathroom that includes dual vanities and a gorgeous walk in tile shower. There is a guest bedroom, office and an updated shared guest full bath located on the other side of the condo from the primary bedroom. Both the primary bedroom and dining area open to the sun drenched glass enclosed sunroom with sliding glass doors leading to the large deck, which is perfect for grilling and outdoor entertaining. There is a spacious laundry room w/cabinets, a hanging rack and a sink. There is also a 2 car attached garage to complete this all in one complete first floor living floor plan. The condo community is located in a quiet residential area and only minutes away from a variety of restaurants and stores.
Location
State KY
County Jefferson
Direction Shelbyville Road to Beckley Woods Drive to left on Old Station Road to Right into Village of Beckley Woods (Village Lake Drive) Turn left on the street and the home will be on your right.
Rooms
Basement None
Interior
Heating Forced Air, Natural Gas
Cooling Central Air
Fireplaces Number 1
Fireplace Yes
Laundry In Unit
Exterior
Parking Features Attached, Driveway
Garage Spaces 2.0
Fence None
View Y/N No
Roof Type Shingle
Porch Deck, Porch
Garage Yes
Building
Story 1
Foundation Slab
Sewer Public Sewer
Water Public
Structure Type Stucco
Schools
School District Jefferson
Read Less

Copyright 2025 Metro Search, Inc.




