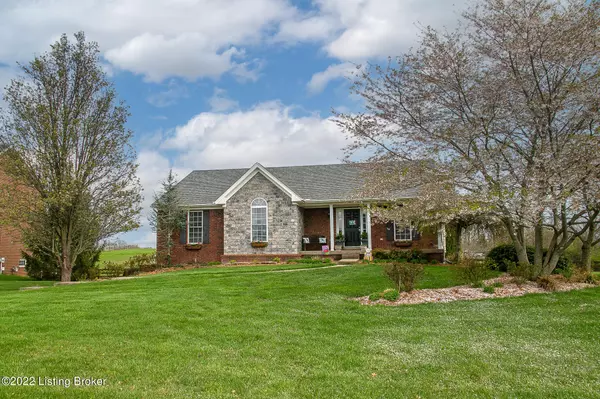For more information regarding the value of a property, please contact us for a free consultation.
4216 Timothy WAY Crestwood, KY 40014
Want to know what your home might be worth? Contact us for a FREE valuation!

Our team is ready to help you sell your home for the highest possible price ASAP
Key Details
Sold Price $460,000
Property Type Single Family Home
Sub Type Single Family Residence
Listing Status Sold
Purchase Type For Sale
Square Footage 2,772 sqft
Price per Sqft $165
Subdivision Heritage Place
MLS Listing ID 1610019
Sold Date 06/13/22
Style Ranch
Bedrooms 4
Full Baths 3
HOA Fees $150
HOA Y/N Yes
Abv Grd Liv Area 2,012
Originating Board Metro Search (Greater Louisville Association of REALTORS®)
Year Built 2002
Lot Size 1.450 Acres
Acres 1.45
Property Description
Fabulous curb appeal-IMMACULATE and move-in ready! Manicured lawn and incredible grounds, gorgeous open floor plan with extensive attention to detail and architectural interest-this home has it all! Open floor plan with loads of natural light and amazing views make this home gracious and comfortable. The HVAC and roof are 4 years old and the water heater is 2 years old. Fantastic updates throughout the entire property include quartz countertops, soft close cabinets, extensive crown molding, Pella windows, programmable light timers, stone fireplaces, surround sound in walkout lower level, screened porch and a fenced backyard with horseshoe pit and fire pit to name a few. This is an INCREDIBLE MUST SEE PROPERTY! Make your appointment and make it yours today!
Location
State KY
County Oldham
Direction Interstate 71 to exit 14, right on 329 By-Pass to Highway 22, left on Highway 22, right onto 2858, left to subdivision on left-first home on right.
Rooms
Basement Walkout Finished
Interior
Heating Forced Air, Natural Gas
Cooling Central Air
Fireplaces Number 3
Fireplace Yes
Exterior
Parking Features Attached, Entry Side, Lower Level
Garage Spaces 2.0
Fence None
Waterfront Description Creek
View Y/N No
Roof Type Shingle
Porch Screened Porch, Deck, Patio
Garage Yes
Building
Lot Description See Remarks, Level
Story 1
Sewer Septic Tank
Water Public
Architectural Style Ranch
Structure Type Vinyl Siding,Brick,Stone
Schools
School District Oldham
Read Less

Copyright 2025 Metro Search, Inc.




