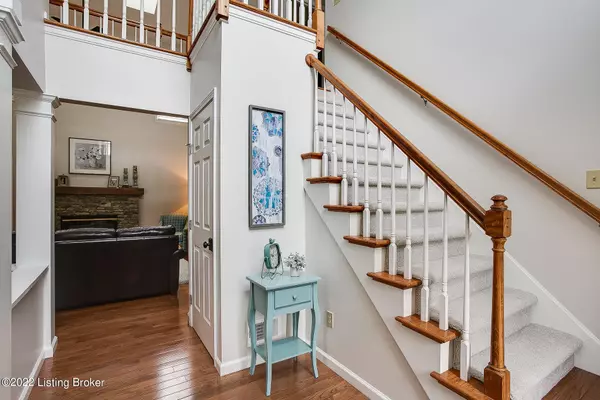For more information regarding the value of a property, please contact us for a free consultation.
9204 Felsmere Cir Louisville, KY 40241
Want to know what your home might be worth? Contact us for a FREE valuation!

Our team is ready to help you sell your home for the highest possible price ASAP
Key Details
Sold Price $565,000
Property Type Single Family Home
Sub Type Single Family Residence
Listing Status Sold
Purchase Type For Sale
Square Footage 3,546 sqft
Price per Sqft $159
Subdivision Springhurst
MLS Listing ID 1610406
Sold Date 06/24/22
Style Traditional
Bedrooms 4
Full Baths 3
Half Baths 1
HOA Fees $1,234
HOA Y/N Yes
Abv Grd Liv Area 2,568
Originating Board Metro Search (Greater Louisville Association of REALTORS®)
Year Built 1992
Lot Size 0.540 Acres
Acres 0.54
Property Description
Village of Felsmere / Springhurst Subdivision Located on a cul-de-sac this traditional style brick home offers comfortable living with everything you need on the main floor--semi-open floor plan offers a dining room and adjoining great room with fireplace, eat-in kitchen, spacious1st floor primary bedroom w/ full bath and walk-in closet, laundry room AND a screened in rear porch-- ALL on the first floor. Upstairs there are THREE very nice sized bedrooms (one is suitable for a second primary bedroom if needed with HUGE walk-in closet) and a second FULL bath. The WALKOUT basement is partially finished with a large family room, bonus room (currently used as a guest bedroom) w/ a full bath and there is also a huge storage room. The home sits on a beautiful, half acre lot with a large stamped concrete patio where you can enjoy watching the evening sun set.
Irrigation system in front and back yard and be sure to check out the bonus tool shed!
Location
State KY
County Jefferson
Direction Hurstbourne Parkway to Felsmere Circle, bear to the left and follow to house.
Rooms
Basement Partially Finished, Walkout Part Fin
Interior
Heating Forced Air, Natural Gas
Cooling Central Air
Fireplaces Number 1
Fireplace Yes
Exterior
Exterior Feature Tennis Court
Parking Features Attached, Entry Rear, Driveway
Garage Spaces 2.0
View Y/N No
Roof Type Shingle
Porch Screened Porch, Patio
Garage Yes
Building
Lot Description Irregular Lot, Cul-De-Sac
Story 2
Foundation Poured Concrete
Sewer Public Sewer
Water Public
Architectural Style Traditional
Structure Type Brick
Read Less

Copyright 2025 Metro Search, Inc.




