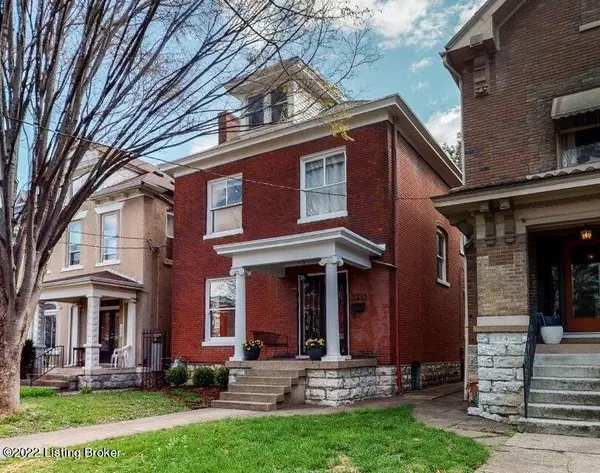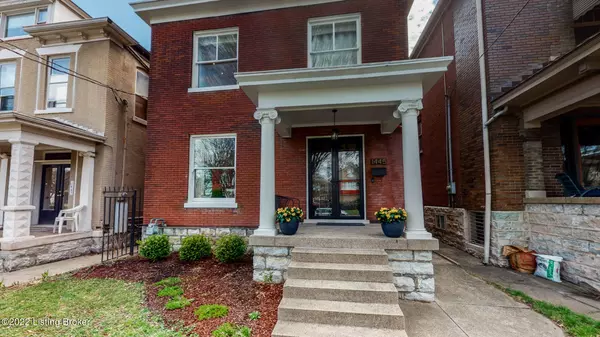For more information regarding the value of a property, please contact us for a free consultation.
1445 S 6th St Louisville, KY 40208
Want to know what your home might be worth? Contact us for a FREE valuation!

Our team is ready to help you sell your home for the highest possible price ASAP
Key Details
Sold Price $435,000
Property Type Single Family Home
Sub Type Single Family Residence
Listing Status Sold
Purchase Type For Sale
Square Footage 2,251 sqft
Price per Sqft $193
Subdivision Old Louisville
MLS Listing ID 1609630
Sold Date 06/09/22
Style Traditional
Bedrooms 3
Full Baths 2
Half Baths 1
HOA Y/N No
Abv Grd Liv Area 2,251
Originating Board Metro Search (Greater Louisville Association of REALTORS®)
Year Built 1917
Lot Size 6,098 Sqft
Acres 0.14
Property Description
Welcome to this wonderfully updated & renovated Circa 1917 solid brick 2-1/2 story home in Historic Old Louisville. Fantastic location backing up to St. James Ct. and just 1 block from the Historic Olmstead's Central Park with children's playground, Amphitheatre and tennis courts. This move in ready home offers 2251 Sq. Ft. of living space above grade with an additional 903 Sq. Ft. in the unfinished lower level (laundry is located in basement), a privacy fenced rear yard with multi-level decking, a beautiful towering magnolia tree, a screened in rear porch and a newly constructed extra deep 2-car garage at the rear of the 200' deep lot. The covered front porch with double glass paned doors opens to the incredible entry foyer with gorgeous natural wood work, beautiful oak flooring and sweeping split staircase. The formal living room is accessible from the foyer through pocket doors & another set of pocket doors opens to the dining room. These spaces offer a West Elm chandelier and recessed can lighting. The kitchen is behind the split staircase and is fully equipped with Whirlpool appliances & ceramic tile floors and opens to the screened in porch for bugless alfresco dining. There is also a 1/2 bath & the entrance to the lower level on this floor. The 2nd floor has been updated to offer 2 bedrooms with a full bath off the hall that has a pedestal sink, mosaic tile floors, beaded board walls and a walk-in shower. This floor is also home to the wonderful primary suite with 3 generous closets, a door to a Juliet balcony overlooking the rear yard along with the ensuite full bath that offers a vintage claw foot tub, separate shower, large vanity & subway tile. Up the staircase to the incredible vaulted, angular 3rd floor flex space that has 5 skylight/windows (3 with built-in blinds). This space could be used for home office, child's playroom, home gym, art studio, family room or whatever your needs may be. This great home offers all the character and charm you would expect form a home of this Era, including original fireplace mantels, pocket doors, natural woodwork, oak & pine wood flooring & tall ceilings. This home has a standing seam metal roof & dual HVAC systems. Average LG&E runs $194 per mo. and Water/Sewer runs $91 per month with 2 adults and 2 children. All appliances including washer/dryer can remain with property. Bookcases in rear 1st floor room will not remain.
Location
State KY
County Jefferson
Direction I-65 EXIT St Catherine left on 6th Street past Central Park - house on the left between Magnolia and Belgravia Court.
Rooms
Basement Unfinished
Interior
Heating Forced Air, Natural Gas
Cooling Central Air
Fireplaces Number 2
Fireplace Yes
Exterior
Parking Features On Street, Detached, Entry Rear
Garage Spaces 2.0
Fence Privacy, Full, Wood
View Y/N No
Roof Type Metal
Porch Screened Porch, Deck
Garage Yes
Building
Lot Description Sidewalk, Level
Story 3
Sewer Public Sewer
Water Public
Architectural Style Traditional
Structure Type Wood Frame,Brick,Stone
Schools
School District Jefferson
Read Less

Copyright 2025 Metro Search, Inc.




