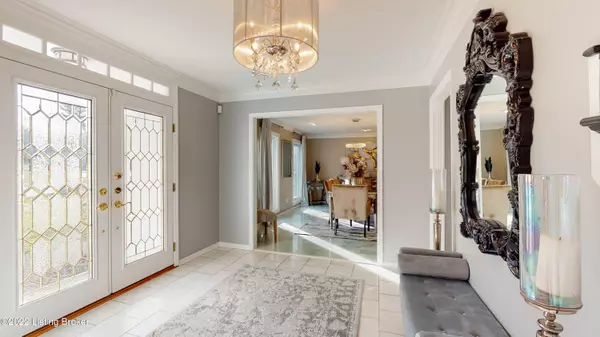For more information regarding the value of a property, please contact us for a free consultation.
8116 Montero Dr Prospect, KY 40059
Want to know what your home might be worth? Contact us for a FREE valuation!

Our team is ready to help you sell your home for the highest possible price ASAP
Key Details
Sold Price $525,000
Property Type Single Family Home
Sub Type Single Family Residence
Listing Status Sold
Purchase Type For Sale
Square Footage 3,976 sqft
Price per Sqft $132
Subdivision Hunting Creek
MLS Listing ID 1609986
Sold Date 05/24/22
Style Colonial
Bedrooms 5
Full Baths 3
Half Baths 1
HOA Y/N No
Abv Grd Liv Area 3,016
Originating Board Metro Search (Greater Louisville Association of REALTORS®)
Year Built 1974
Lot Size 0.330 Acres
Acres 0.33
Property Description
**See our 3D tour! Welcome to the highly sought out neighborhood of Hunting Creek. This 5 bedroom, 4 bath colonial home has been totally renovated and it shows! Total living space is over 3900 sq ft. NEW ROOF and home has a full house back-up generator. For a full list of renovations and upgrades, see the attachment in the listing. This home has 2 master suites with one on the first floor (1st floor owner's suite added in 2018 per prior owner). You enter the large foyer, and the formal dining room is off to the left and floor length windows that allow in plenty of light. There is a sitting room off there with lovely designer wallpaper and lighting and a beautiful bay window that overlooks the large, wooded backyard. Beautiful Italian tile throughout the home accentuates its pristine appearance. The living room/family room is bright and has built in bookshelves on each side with a wood burning fireplace and wet-bar with granite counter-tops and wine cooler. Double doors lead into the 1st floor master suite (currently being used as an office/man cave but easily converted back to the prior owners use as 1st floor master suite). This also has a laundry that houses a stackable washer and dryer and a huge walk-in shower with custom bench seating.
The large eat-in kitchen has custom cabinets and plenty of room for gathering. New granite countertops, back-splash, gas-line installed for the gourmet chef who prefers gas cooking instead of electric. Every floor has its own laundry room. That's THREE laundry areas! The upstairs master has been completely renovated with a reconfiguration of two prior tiny closets creating one large walk-in! This walk-in now also contains a full-sized stackable washer and dryer. The master bath is huge with a double vanity sink, custom tile throughout, designer lighting, custom bench seat built into the shower, beautiful glass doors, and mirrored bi-fold doors, simply beautiful! There are three other large bedrooms on this upper floor and an additional full bathroom.
The basement steps lead down to a finished area with newly installed luxury vinyl tile, half-bath, wood burning fireplace, laundry room with cabinet and sink. French doors lead out to the patio and there is an entrance to the 2-car attached garage. The garage has been freshly painted with new epoxy floor paint put down and cabinets installed for extra storage and organization. There is plenty of parking in the back area. Full irrigation system on a separate water system. The backyard is inviting backs up to Harrods Creek park. You're sure to see deer wandering into the space in the early evenings. This is a lovely neighborhood that offers so much.
Location
State KY
County Jefferson
Direction US 42 East into Hunting Creek on right. Hunting Creek Dr. turns into Deep Creek at the circle. Continue on Deep Creek to left on Montero. Home on right.
Rooms
Basement Finished, Outside Entry, Walkout Finished
Interior
Heating Forced Air, MiniSplit/Ductless
Cooling Ductless, Central Air
Fireplaces Number 2
Fireplace Yes
Exterior
Parking Features Attached, Entry Rear, Lower Level
Garage Spaces 2.0
Fence None
View Y/N No
Roof Type Shingle
Garage Yes
Building
Lot Description Sidewalk, See Remarks, Wooded
Story 2
Foundation Poured Concrete
Sewer Public Sewer
Water Public
Architectural Style Colonial
Structure Type Brick
Schools
School District Jefferson
Read Less

Copyright 2025 Metro Search, Inc.




