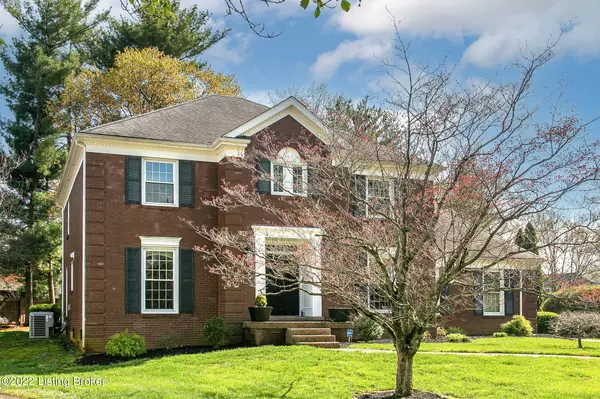For more information regarding the value of a property, please contact us for a free consultation.
2401 Lexford Ct Louisville, KY 40242
Want to know what your home might be worth? Contact us for a FREE valuation!

Our team is ready to help you sell your home for the highest possible price ASAP
Key Details
Sold Price $475,000
Property Type Single Family Home
Sub Type Single Family Residence
Listing Status Sold
Purchase Type For Sale
Square Footage 3,900 sqft
Price per Sqft $121
Subdivision Old Brownsboro Place
MLS Listing ID 1609799
Sold Date 05/26/22
Bedrooms 4
Full Baths 2
Half Baths 2
HOA Y/N No
Abv Grd Liv Area 2,831
Originating Board Metro Search (Greater Louisville Association of REALTORS®)
Year Built 1973
Lot Size 0.350 Acres
Acres 0.35
Property Description
Welcome home to this beautiful 4 bedroom home in the desirable neighborhood of Old Brownsboro Place. If you are looking for a spacious home with tons of curb appeal, a private backyard, large rooms with HUGE closets, a finished basement and ample room to entertain - look no further!
Right when you walk in, you'll notice the open foyer with beautiful hardwood floors that run throughout the first floor. The formal living room is to your right and features large windows and lovely crown molding. The dining room to your left is a great size and can easily fit a large table, which is perfect for entertaining! You will absolutely love the gourmet kitchen that is steps away. This kitchen is equipped with stainless steel appliances, beautiful granite countertops, tons of cabinetry and windows, and a large island that can easily fit 4-5 bar stools. You will love the natural light and storage space in the kitchen. The cozy living room is extremely open to the kitchen and is massive, featuring a beautiful brick fireplace (wood-burning) and more natural light. A half bath, access to the garage, basement and outdoor deck complete the first floor.
On the second floor, you will find four spacious bedrooms with massive closets and two large bathrooms. If you are looking for a primary suite with ample closet/storage space, this one is it! The huge primary bedroom features an attached sitting room, another brick fireplace and the bright primary bathroom.
The home doesn't stop there! The large finished basement features another family room, exercise room, a huge unfinished storage room, a half bath and the laundry room.
The current owners favorite part of the home is the private backyard with a large deck and patio overlooking the beautiful, freshly landscaped back yard. This home is truly one of a kind and your own private oasis, you will never want to leave!
With all that it offers, this house is the perfect place to call home! So close to numerous shopping centers, restaurants, express ways and MORE, don't miss out on this colonial beauty! Schedule a showing today and make it yours!
Location
State KY
County Jefferson
Direction Hwy 22, Chattesworth Ln, L on Heatherly Sq, R on Street
Rooms
Basement Finished
Interior
Heating Forced Air, Natural Gas
Cooling Central Air
Fireplaces Number 2
Fireplace Yes
Exterior
Exterior Feature Patio, Deck
Parking Features Attached, Entry Rear, Street, Driveway
Garage Spaces 2.0
Fence None
View Y/N No
Roof Type Shingle
Garage Yes
Building
Lot Description Cul De Sac
Story 2
Structure Type Wood Frame,Brick
Read Less

Copyright 2025 Metro Search, Inc.




