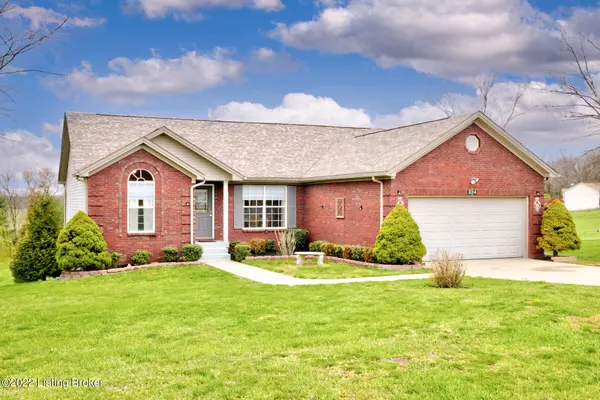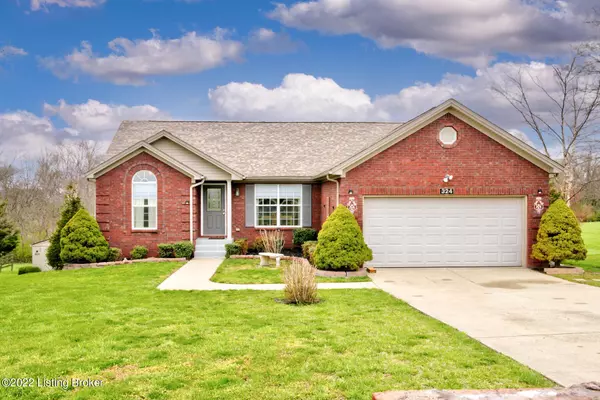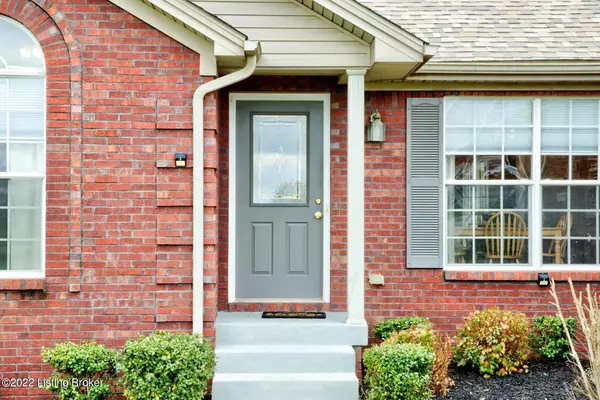For more information regarding the value of a property, please contact us for a free consultation.
324 Autumn Dr Taylorsville, KY 40071
Want to know what your home might be worth? Contact us for a FREE valuation!

Our team is ready to help you sell your home for the highest possible price ASAP
Key Details
Sold Price $375,000
Property Type Single Family Home
Sub Type Single Family Residence
Listing Status Sold
Purchase Type For Sale
Square Footage 2,391 sqft
Price per Sqft $156
Subdivision The Seasons
MLS Listing ID 1609493
Sold Date 05/27/22
Bedrooms 4
Full Baths 3
HOA Y/N No
Abv Grd Liv Area 1,441
Originating Board Metro Search (Greater Louisville Association of REALTORS®)
Year Built 2003
Lot Size 1.620 Acres
Acres 1.62
Property Description
Located on a quiet, well maintained cul-de-sac, this beautiful ranch style home sits on a picturesque 1.62 acre lot with a finished walkout basement, four bedrooms, and three full baths!
The interior offers vaulted ceilings, wood beams, a stone fireplace, consistent flooring throughout the main level and brand new, neutral carpet. The great room opens up to the kitchen, a cozy dining area, and a lovely screened in porch. Other features of the main level are large laundry room, pantry, primary bedroom with en suite bath, and two additional bedrooms and full bath. The lower level of the home features a spacious family room, a fireplace, craft/hobby room and an additional bedroom with en suite bathroom. Don't miss your opportunity, schedule a showing today!
Location
State KY
County Spencer
Direction Head east on I-64 E, take exit 32 for KY-55 toward Taylorsville/Shelbyville, turn right onto KY-55 S/Taylorsville Rd for approximately 7 miles, turn right into subdivision onto Autumn Dr, house is on the right.
Rooms
Basement Walkout Part Fin
Interior
Heating Electric, Forced Air, Propane, Heat Pump
Cooling Central Air, Heat Pump
Fireplaces Number 2
Fireplace Yes
Exterior
Exterior Feature Patio, Out Buildings, Screened in Porch, Deck
Parking Features Attached
Garage Spaces 2.0
Fence None
View Y/N No
Roof Type Shingle
Garage Yes
Building
Lot Description Cleared, DeadEnd
Story 1
Foundation Poured Concrete
Structure Type Brick,Vinyl Siding
Read Less

Copyright 2025 Metro Search, Inc.




