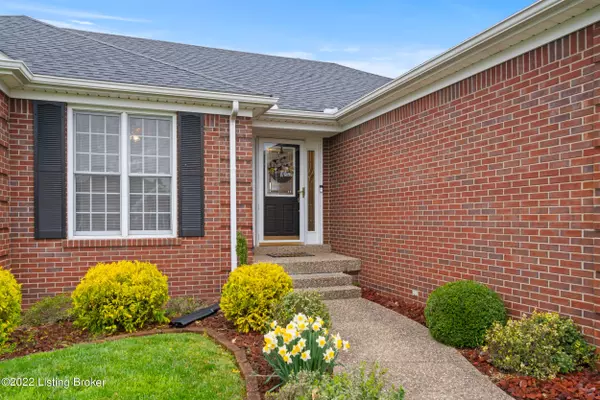For more information regarding the value of a property, please contact us for a free consultation.
6619 Sun Ray Dr Louisville, KY 40272
Want to know what your home might be worth? Contact us for a FREE valuation!

Our team is ready to help you sell your home for the highest possible price ASAP
Key Details
Sold Price $316,000
Property Type Single Family Home
Sub Type Single Family Residence
Listing Status Sold
Purchase Type For Sale
Square Footage 2,392 sqft
Price per Sqft $132
Subdivision Ashby Woods
MLS Listing ID 1608913
Sold Date 05/06/22
Style Ranch
Bedrooms 3
Full Baths 3
HOA Fees $225
HOA Y/N Yes
Abv Grd Liv Area 1,515
Originating Board Metro Search (Greater Louisville Association of REALTORS®)
Year Built 1999
Lot Size 8,712 Sqft
Acres 0.2
Property Description
This home is truly beautiful! Offering everything you need on the main level with no steps to climb. First floor primary bedroom, first floor laundry room, 3 bedrooms, 2 full bath, a gorgeous great room with fireplace that leads to your large eat in kitchen with TONS of cabinets and a pantry. If that wasn't enough space for you, check out the large wide open basement with plenty of room to entertain. The sellers have used 2 additional rooms in the basement as bedrooms and they share another FULL bathroom making it 3 full baths in this home. Large family, no problem! Plenty of space here. This was a one owner home when my clients purchased it and it has been very well cared for since it was built. We are certain you will LOVE it. Stop and check it out!
Location
State KY
County Jefferson
Direction Dixie Hwy to Ashby Lane, right to Twilight, left to Street
Rooms
Basement Partially Finished
Interior
Heating Forced Air, Natural Gas
Cooling Central Air
Fireplaces Number 1
Fireplace Yes
Exterior
Parking Features Attached, Entry Front
Garage Spaces 2.0
Fence Privacy, Partial
View Y/N No
Roof Type Shingle
Porch Deck, Porch
Garage Yes
Building
Lot Description Sidewalk
Story 1
Foundation Poured Concrete
Sewer Public Sewer
Water Public
Architectural Style Ranch
Structure Type Brick
Schools
School District Jefferson
Read Less

Copyright 2025 Metro Search, Inc.




