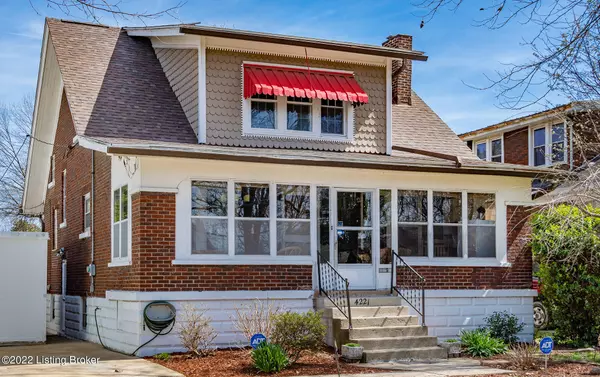For more information regarding the value of a property, please contact us for a free consultation.
4221 Southern Pkwy Louisville, KY 40214
Want to know what your home might be worth? Contact us for a FREE valuation!

Our team is ready to help you sell your home for the highest possible price ASAP
Key Details
Sold Price $250,000
Property Type Single Family Home
Sub Type Single Family Residence
Listing Status Sold
Purchase Type For Sale
Square Footage 1,946 sqft
Price per Sqft $128
Subdivision Oakdale Addition
MLS Listing ID 1608250
Sold Date 05/09/22
Style Cape Cod
Bedrooms 3
Full Baths 2
Half Baths 1
HOA Y/N No
Abv Grd Liv Area 1,666
Originating Board Metro Search (Greater Louisville Association of REALTORS®)
Year Built 1924
Lot Size 10,018 Sqft
Acres 0.23
Property Description
Welcome home to 4221 Southern Parkway! This 1.5 story cape cod home is waiting for you! Beautiful olmstead designed home features a formal living and dining room with hardwood floors throughout. The kitchen is complete with custom cabinets, tile floor, a breakfast bar and a beautiful garden window. The second floor features 3 bedrooms all with walk in closets and a full bathroom. The basement comes equipped with tons of storage, a bonus room and a full custom bathroom. Outside is an entertainer's dream with a deck, built in pizza oven, pool and an 8 foot cedar privacy fence. don't miss out on the RV carport! The 1 car garage is a crafters dream. Fully insulated, electric and a half bath makes this the perfect workshop. Don't miss out on this gem of a home located close to Colonial Gardens, Iroquois park and so much more!
Location
State KY
County Jefferson
Direction I 264 West to exit 10 for 3rd St toward KY-1020/Southern Pkwy, Turn right onto S 3rd St, Turn left onto W Lansing Ave, Turn right, destination on right.
Rooms
Basement Partially Finished
Interior
Heating Forced Air, Natural Gas
Cooling Central Air
Fireplaces Number 1
Fireplace Yes
Exterior
Parking Features Detached
Garage Spaces 1.0
Fence Privacy
Pool Above Ground
View Y/N No
Roof Type Shingle
Porch Screened Porch, Deck, Porch
Garage Yes
Building
Lot Description Level
Story 2
Foundation Concrete Blk
Sewer Public Sewer
Water Public
Architectural Style Cape Cod
Structure Type Brick Veneer
Read Less

Copyright 2025 Metro Search, Inc.




