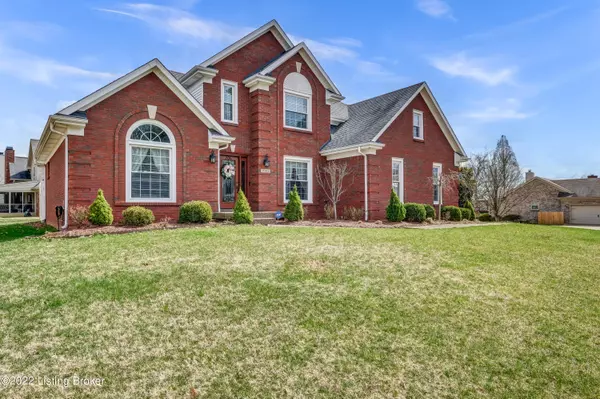For more information regarding the value of a property, please contact us for a free consultation.
11415 Whitney Hill Rd Louisville, KY 40299
Want to know what your home might be worth? Contact us for a FREE valuation!

Our team is ready to help you sell your home for the highest possible price ASAP
Key Details
Sold Price $465,000
Property Type Single Family Home
Sub Type Single Family Residence
Listing Status Sold
Purchase Type For Sale
Square Footage 3,661 sqft
Price per Sqft $127
Subdivision Saratoga Woods
MLS Listing ID 1607840
Sold Date 04/26/22
Bedrooms 4
Full Baths 3
Half Baths 1
HOA Fees $630
HOA Y/N Yes
Abv Grd Liv Area 2,391
Originating Board Metro Search (Greater Louisville Association of REALTORS®)
Year Built 1994
Lot Size 0.280 Acres
Acres 0.28
Property Description
WELCOME TO 11415 WHITNEY HILL RD – Step in to this open & airy floor plan...the great room offers a vaulted ceiling, cozy fireplace, windows allowing for natural light to flow through, & opens to the eat-in kitchen. This kitchen offers plenty of white cabinetry, an island w/extra storage, window over the sink, trendy paint colors & fixtures, & double doors leading out to the deck. Entertain in this formal dining room w/trey ceiling & window for natural lighting. Relax in your private bedroom w/trey ceiling, palladium window, & leads to your private bathroom w/double vanity sinks, Jacuzzi tub, shower, & a walk-in closet. You'll find a half bath & laundry to complete the 1st floor living space. Upstairs are 3 bedrooms offering ample closet space & a full bath. The basement will be a great space for entertaining family & friends...you'll find a family rm. w/a bar area, rec room, 2 bonus rms. can be used for whatever you want! There's extra storage too! It's time to BBQ so you will really enjoy the deck space & yard! Don't forget to check out this spotless 2 car garage! Call today for your private showing.
Location
State KY
County Jefferson
Direction Taylorsville Rd to Saratoga Woods Dr. to right on Saratoga Club to left on Saratoga Hill to right on street.
Rooms
Basement Finished
Interior
Heating Forced Air, Natural Gas
Cooling Central Air
Fireplaces Number 1
Fireplace Yes
Exterior
Exterior Feature Porch, Deck
Parking Features Attached, Entry Side
Garage Spaces 2.0
Fence None
View Y/N No
Roof Type Shingle
Garage Yes
Building
Lot Description Corner, Sidewalk, Cleared
Story 2
Foundation Poured Concrete
Structure Type Brick
Read Less

Copyright 2025 Metro Search, Inc.




