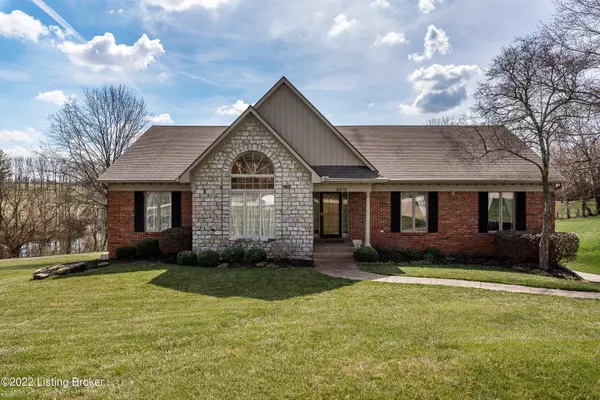For more information regarding the value of a property, please contact us for a free consultation.
3912 Deer Lake Cir Prospect, KY 40059
Want to know what your home might be worth? Contact us for a FREE valuation!

Our team is ready to help you sell your home for the highest possible price ASAP
Key Details
Sold Price $430,000
Property Type Single Family Home
Sub Type Single Family Residence
Listing Status Sold
Purchase Type For Sale
Square Footage 2,513 sqft
Price per Sqft $171
Subdivision Covered Bridge Farms
MLS Listing ID 1607823
Sold Date 04/25/22
Style Ranch
Bedrooms 3
Full Baths 3
HOA Fees $150
HOA Y/N Yes
Abv Grd Liv Area 2,223
Originating Board Metro Search (Greater Louisville Association of REALTORS®)
Year Built 1987
Lot Size 0.730 Acres
Acres 0.73
Property Description
Wonderful 4 Bedroom 3 Bath walkout Ranch on a spectacular 3/4 acre lot backing up to a a large lake and 300 acre farm. This great home features a large Great Room with vaulted ceiling, fireplace, custom built-in cabinets, and hardwood floors. This wonderful home also has an updated Kitchen with granite counter tops, tiled back-splash, updated appliances, and hardwood floors. Separate Dining room, plus Living Room.
3 main floor Bedrooms, 2 full bathrooms, plus a 1st floor Laundry room. The 4th bedroom in partially finished lower level, plus a very nice, and hardly used full Bathroom.
There is a huge deck off the 1st floor Great room overlooking this great lot, plus a covered patio off the walkout basement. This is a great home. Don't miss out.
Location
State KY
County Oldham
Direction Highway 42 to High Meadows Pike. Turn Right onto Deer Lake Circle. The home will be on your right.
Rooms
Basement Walkout Part Fin
Interior
Heating Forced Air, Natural Gas
Cooling Central Air
Fireplaces Number 2
Fireplace Yes
Exterior
Parking Features Attached, Entry Rear, Lower Level
Garage Spaces 2.0
View Y/N No
Roof Type Shingle
Porch Deck, Patio
Garage Yes
Building
Lot Description Storm Sewer
Story 1
Foundation Poured Concrete
Sewer Public Sewer
Water Public
Architectural Style Ranch
Structure Type Brick Veneer,Stone
Schools
School District Oldham
Read Less

Copyright 2025 Metro Search, Inc.




