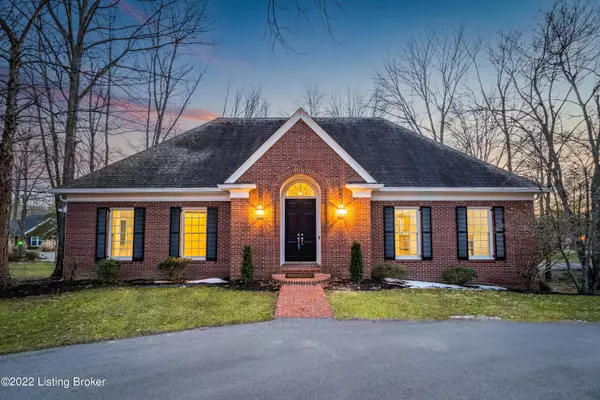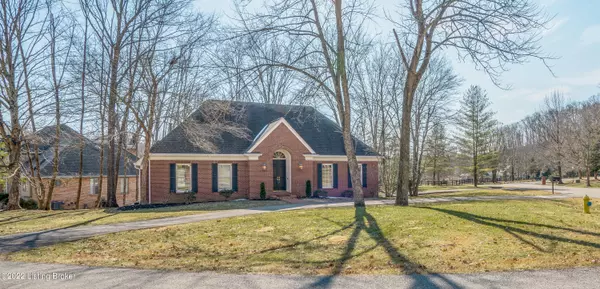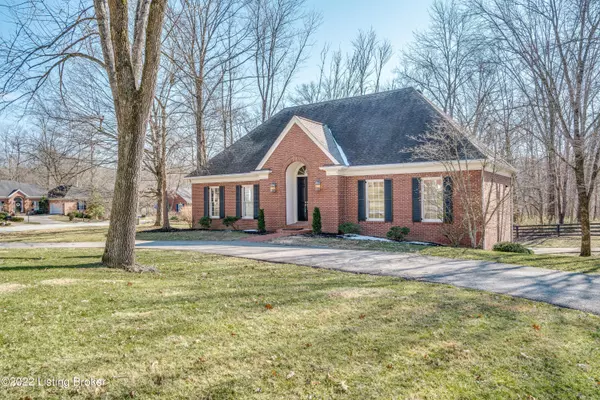For more information regarding the value of a property, please contact us for a free consultation.
6109 Deep Creek Dr Prospect, KY 40059
Want to know what your home might be worth? Contact us for a FREE valuation!

Our team is ready to help you sell your home for the highest possible price ASAP
Key Details
Sold Price $500,000
Property Type Single Family Home
Sub Type Single Family Residence
Listing Status Sold
Purchase Type For Sale
Square Footage 3,531 sqft
Price per Sqft $141
Subdivision Hunting Creek
MLS Listing ID 1605790
Sold Date 04/14/22
Style Cape Cod
Bedrooms 4
Full Baths 3
Half Baths 1
HOA Y/N No
Abv Grd Liv Area 2,665
Originating Board Metro Search (Greater Louisville Association of REALTORS®)
Year Built 1995
Lot Size 0.360 Acres
Acres 0.36
Property Description
Welcome to 6109 Deep Creek Drive in the highly coveted neighborhood of Hunting Creek! You will immediately fall in love with the private corner lot with tons of space for parking. Not only does it a contain a half circle drive but also offers a second drive that leads to the attached 2 car garage. Once you enter the house, you will be in awe of the newly installed premium hardwood floors, freshly updated painted walls, new updated lights, Ceiling fans, door handles, and light switches throughout most of the first level. You will notice a nice-sized living room to the right that leads directly into the large formal dining room. Once you leave the foyer you will be amazed as you enter the massive great room. This room contains a gas fireplace, tons of natural light and a conveniently locate d half bath to the back. As you continue through the house you will enter the breakfast area attached to the large kitchen. The kitchen contains tons of cabinet space, granite counters, high-end stainless-steel appliances and a wonderful view to the back of the property. Off of the kitchen you will appreciate the convenience of an ample sized laundry room with additional cabinet space. This house has a massive first floor primary bedroom that has been freshly painted and new carpet recently installed. The large primary bathroom offers tons of space and two massive walk-in closets. This amazing house offers three additional bedrooms upstairs with a full bathroom off of the hall landing. All bedrooms have updated lighting, fans and contemporary door handles. Two of the bedrooms contain large walk-in closets for tons of storage and comfort. The finished basement offers plenty of room for entertaining and fun. You will notice a full wet bar, an ample amount of shelving and cabinetry, closet space and a full bathroom. You will also appreciate the unfinished area that can be used for additional storage. The french exterior door that leads to the back patio is new and was recently installed. Off of the basement you have access to the large attached 2 car garage. Once outside you will enjoy the view and large deck off of the kitchen and family room. This home really has it all and offers so much to a potential buyer that its crazy! Schedule your showings now as this will not be on the market for long!
Location
State KY
County Jefferson
Direction US 42 to Hunting Creek Dr. Bear right at traffic circle onto Deep Creek Drive.
Rooms
Basement Partially Finished, Outside Entry, Walkout Part Fin
Interior
Heating Forced Air, Natural Gas
Cooling Central Air
Fireplaces Number 1
Fireplace Yes
Exterior
Parking Features Attached, Entry Rear, Lower Level, Driveway
Garage Spaces 2.0
Fence Partial, Wood
View Y/N No
Roof Type Shingle
Porch Deck, Patio
Garage Yes
Building
Lot Description Corner Lot, Level
Story 2
Sewer Public Sewer
Water Public
Architectural Style Cape Cod
Structure Type Wood Frame,Brick
Schools
School District Jefferson
Read Less

Copyright 2025 Metro Search, Inc.




