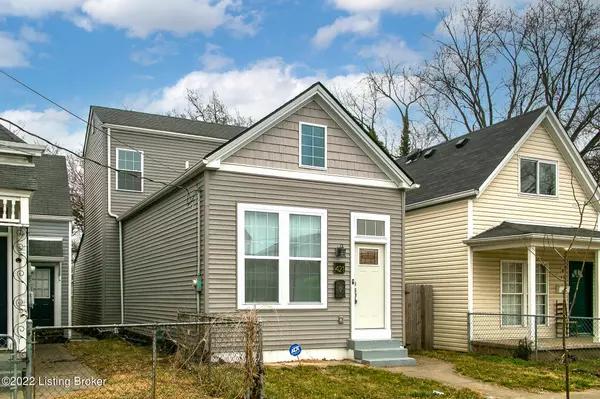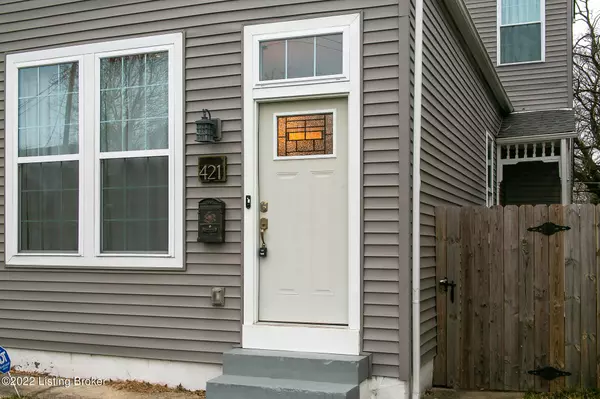For more information regarding the value of a property, please contact us for a free consultation.
421 Marret Ave Louisville, KY 40208
Want to know what your home might be worth? Contact us for a FREE valuation!

Our team is ready to help you sell your home for the highest possible price ASAP
Key Details
Sold Price $225,000
Property Type Single Family Home
Sub Type Single Family Residence
Listing Status Sold
Purchase Type For Sale
Square Footage 1,363 sqft
Price per Sqft $165
Subdivision Shelby Park
MLS Listing ID 1605747
Sold Date 03/29/22
Style Camelback
Bedrooms 3
Full Baths 2
HOA Y/N No
Abv Grd Liv Area 1,363
Originating Board Metro Search (Greater Louisville Association of REALTORS®)
Year Built 1900
Lot Size 3,920 Sqft
Acres 0.09
Property Description
Amazing, updated home in Shelby Park! This home has it all!! As soon as you enter the home you are welcomed into the living area by soaring 10' ceilings, open floorplan through dining area and kitchen with luxury vinyl floors in the main living space, updated light fixtures and windows, and a dazzling kitchen. The kitchen features granite countertops, 2-yrs old stainless appliances package with gas range, gorgeous white cabinets with soft close drawers, beautiful backsplash, and an enormous island that houses the kitchen sink where you and any guests will surely spend all your time. The spacious primary suite is situated on the main floor with large closet space and sparkling en-suite bath complete with barn door feature. The primary bathroom has a large walk-in shower with custom tile surround, shelving and bench seat, marble top vanity, and wood-like tile floors. The guest bathroom is on the main floor and mirrors the primary bathroom with shower/tub combo that has custom tile surround, hexagon tile flooring and marble top vanity. First floor laundry completes the main floor. Upstairs are two guest rooms both with nicely appointed closets, and attic for storage. The covered deck overlooks the private, fully fenced backyard and 2+ off-street parking spaces. Sellers had the carpets professionally cleaned prior to listing so this home is completely move-in ready! Call today for a private showing!
Location
State KY
County Jefferson
Direction Shelby St. to Ormsby Ave. Left on S. Preston St, Right on Marret Ave.
Rooms
Basement Cellar
Interior
Heating Forced Air, Natural Gas
Cooling Central Air
Fireplace No
Exterior
Parking Features Off Street
Fence Privacy, Full, Wood, Chain Link
View Y/N No
Roof Type Shingle
Porch Deck
Building
Story 2
Foundation Concrete Blk
Sewer Public Sewer
Water Public
Architectural Style Camelback
Structure Type Vinyl Siding
Schools
School District Jefferson
Read Less

Copyright 2025 Metro Search, Inc.




