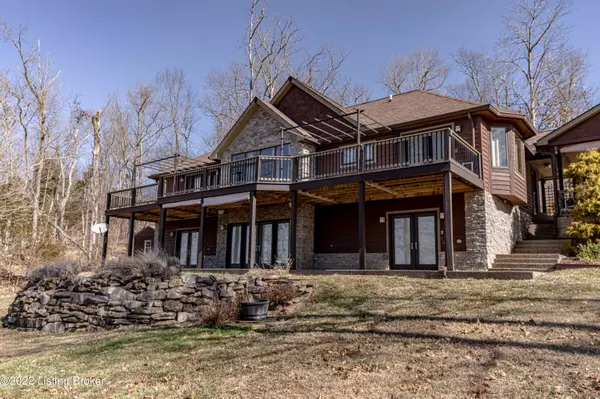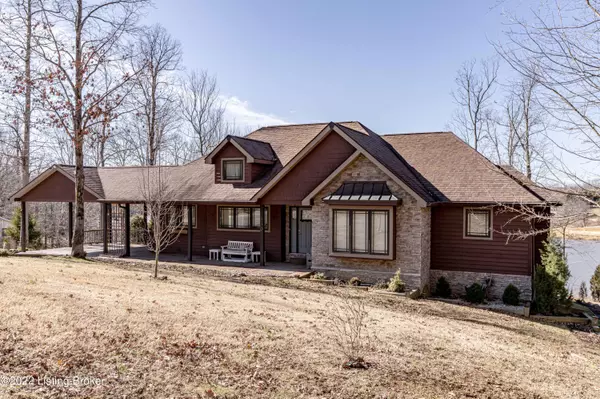For more information regarding the value of a property, please contact us for a free consultation.
130 Patriots Way Ln Falls Of Rough, KY 40119
Want to know what your home might be worth? Contact us for a FREE valuation!

Our team is ready to help you sell your home for the highest possible price ASAP
Key Details
Sold Price $515,000
Property Type Single Family Home
Sub Type Single Family Residence
Listing Status Sold
Purchase Type For Sale
Square Footage 3,744 sqft
Price per Sqft $137
Subdivision The Cliffs Of Patriots Pointe
MLS Listing ID 1605703
Sold Date 05/02/22
Bedrooms 3
Full Baths 3
Half Baths 1
HOA Fees $200
HOA Y/N Yes
Abv Grd Liv Area 1,872
Originating Board Metro Search (Greater Louisville Association of REALTORS®)
Year Built 2007
Lot Size 1.020 Acres
Acres 1.02
Property Description
This large home sits on 2 lake front lots that total just over an acre. It boasts some of the lake's most impressive panoramic views that last all year long! It has 220'+ of water frontage & is located just across the lake from the State Park. This backyard provides fabulous front row seats to the big July 4th fireworks display. No need to leave home...just sit back, have a cold drink & enjoy the show with some of your favorite people. Having just 4 homes in the subdivision means very low traffic and lots of privacy. Take your golf cart or a leisurely walk down to the deeded lake access where you can swim, fish or launch your canoe. The State Dock is about 2 miles away providing an airport, restaurant, a beach & covered dock that offer easy access & wheelchair accessibility. Lafayette Golf Course, shopping, medical facilities and other amenities are also within about 5-25 minutes depending on your needs.
With 1872 SF on the main floor & 1872 more in the finished walkout basement, the layout of this home is ideal for multiple families to share & for entertaining those extra large groups. The deck & other outdoor living spaces are perfect for celebrating special occasions or to simply relax while you share those breathtaking views of the lake with family & friends.
The Chef's kitchen features quartz countertops, Porcelain tile flooring, stainless steel appliances and a telescope vent for the cooktop on the island. It's located just off the spacious laundry room & will eventually lead you to the living room. Both are well lit with natural light from the many windows & the wooden French doors allow convenient access to the deck without blocking your lake views.
The formal dining room, office (currently set up with bunk beds) & the foyer are just inside the front door where you're greeted by slate floors & barrel ceiling with Italian chandelier. Hardwood floors warm the look of the living room along with the fireplace you can connect to gas & use on those cooler evenings.
This home currently has 3 official bedrooms however by adding a door to the office, you could easily have yourself a 4 bedroom home with 2 bedrooms on each level. The 2 bedrooms downstairs could also be considered masters as they both have walk-in closets & private bathrooms. However, the master bedroom's bathroom on the main floor is a notch above the others. It showcases a large soaking tub, separate his & her sinks, heated granite floors & a step-in shower with rain head, hand held sprayer plus 6 body sprayers.
The walkout basement is set up perfectly for an in-law suite or for a second family's private guest quarters. The ceiling & bedrooms' interior walls have been insulated for noise control which provides a little more peace & quiet from the main floor foot traffic. Down here you will find an open living area, a rustic style wet bar complete with fridge, dishwasher, sink & cabinetry, a laundry closet & a spacious storage room. The 2 bedrooms have their own direct access to the covered patio & there's a bonus room with a small window that could be used as a home gym or for additional private sleeping arrangements.
Property is connected to city water with septic system. Central heat and air that was replaced new in June of 2020. Sellers are willing to part with furnishings as well so this home could potentially be a turn-key opportunity. You simply cannot appreciate all this home has to offer or just how spectacular those year round water views are until you have actually seen them for yourself. Give the listing agent a call today for details & to schedule your own tour which are by appointment for pre-approved buyers only.
Location
State KY
County Breckinridge
Direction From Hwy 79, head towards Rough River State Park Resort, Turn onto Cave Heights Ln. Turn onto Patriots Way Ln after the sharp right curve.
Rooms
Basement Outside Entry, Walkout Finished
Interior
Heating Electric, Forced Air, Heat Pump
Cooling Central Air
Fireplace No
Exterior
Exterior Feature Patio, Porch, Deck, Lake
Parking Features 2 Car Carport, Attached, Driveway
Fence None
View Y/N No
Roof Type Shingle
Garage No
Building
Lot Description Covt/Restr, Cul De Sac, Cleared, DeadEnd, Wooded
Story 1
Foundation Poured Concrete
Structure Type Wood Frame,Stone
Read Less

Copyright 2025 Metro Search, Inc.




