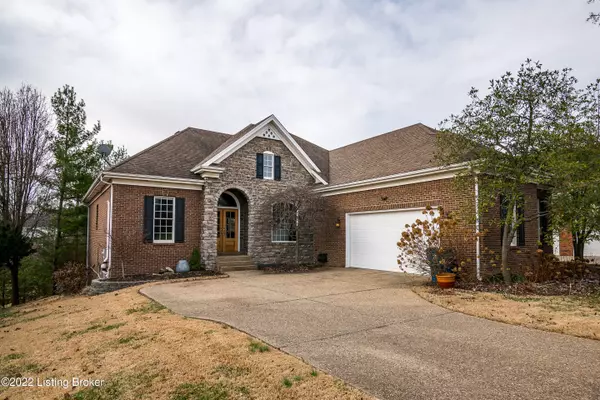For more information regarding the value of a property, please contact us for a free consultation.
10506 Mountain Ash Ln Prospect, KY 40059
Want to know what your home might be worth? Contact us for a FREE valuation!

Our team is ready to help you sell your home for the highest possible price ASAP
Key Details
Sold Price $602,500
Property Type Single Family Home
Sub Type Single Family Residence
Listing Status Sold
Purchase Type For Sale
Square Footage 4,705 sqft
Price per Sqft $128
Subdivision Glen Oaks
MLS Listing ID 1605036
Sold Date 03/31/22
Style Ranch
Bedrooms 5
Full Baths 3
HOA Fees $375
HOA Y/N Yes
Abv Grd Liv Area 2,530
Originating Board Metro Search (Greater Louisville Association of REALTORS®)
Year Built 1999
Lot Size 0.390 Acres
Acres 0.39
Property Description
Super 5 Bedroom 3 Bath walk-out Ranch sitting on a private, wooded lot in the Oldham County section of Glen Oaks. This great open floor plan home features a large Great Room with built-ins, fireplace, and hardwood floors, and adjoins a fabulous covered screened Porch. Large, fully equipped eat-in Kitchen, with granite counter tops, plus a breakfast room. Separate Dining room, and 1st floor Laundry room. Great master bedroom suite with Tub & Shower, and plenty of closet space. 2 other main floor bedrooms, and another full bath.
The fabulously finished lower level has a large Great room with Bar area, 2 more bedrooms, the 3rd full bath, pool room, plus another game room area.
A large Patio off the lower level overlooks this great lot. Don't miss out on this great home.
Location
State KY
County Oldham
Direction Brownsboro Rd to Stone School Rd. Right on Worthington Ln. Turn Right on Moser Farm Rd. Turn Left on Mountain Ash Lane. The home will be on your left.
Rooms
Basement Finished, Walkout Finished
Interior
Heating Forced Air, Natural Gas
Cooling Central Air
Fireplaces Number 2
Fireplace Yes
Exterior
Parking Features Attached, Entry Side
Garage Spaces 2.0
Fence None
View Y/N No
Roof Type Shingle
Porch Screened Porch, Deck, Patio
Garage Yes
Building
Lot Description Covt/Restr, Storm Sewer, Wooded
Story 1
Foundation Poured Concrete
Sewer Public Sewer
Water Public
Architectural Style Ranch
Structure Type Brick Veneer
Schools
School District Oldham
Read Less

Copyright 2025 Metro Search, Inc.




