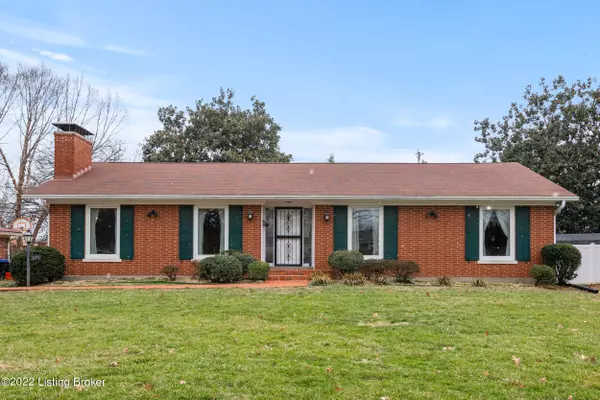For more information regarding the value of a property, please contact us for a free consultation.
3200 Dundee Rd Louisville, KY 40205
Want to know what your home might be worth? Contact us for a FREE valuation!

Our team is ready to help you sell your home for the highest possible price ASAP
Key Details
Sold Price $403,000
Property Type Single Family Home
Sub Type Single Family Residence
Listing Status Sold
Purchase Type For Sale
Square Footage 3,928 sqft
Price per Sqft $102
Subdivision Dundee Estates
MLS Listing ID 1604294
Sold Date 02/18/22
Bedrooms 3
Full Baths 2
HOA Y/N No
Abv Grd Liv Area 2,091
Originating Board Metro Search (Greater Louisville Association of REALTORS®)
Year Built 1959
Lot Size 0.260 Acres
Acres 0.26
Property Description
Check out this All Brick, 3 Bedroom, 2 Full Bath Ranch in the Highlands with an attached 2 car garage 1 block from Atherton High School! Sparkling Clean interior and ready for the new owner to make their own! As you enter, there is a large tiled foyer which leads to the living room complete with full length windows, hardwood floors, and a fireplace. The formal dining room offers lots of room and the hardwood floors continue into here. This home has a large eat-in kitchen with abundant white cabinetry, a dishwasher, refrigerator, a cooktop with a GE range hood, and a GE double oven. An area off the kitchen and by the back door offers a pantry closet as well as a great place to store coats and shoes. Storage space is abundant in the primary bedroom! 3 closets with one being a walk-in! The primary bath is spacious with an additional closet and a walk-in shower. The additional full bath also offers lots of room and a full tub / shower. The two other bedrooms have hardwood floors and generous closets. Laundry hookups are present on the main level and in the basement. Downstairs, you'll find an additional fireplace, a bar area with a wet sink, and lots of room! This house has been lovingly maintained for many years, and the pride of ownership shows!
Location
State KY
County Jefferson
Direction Newburg Rd to Street or one block west of Atherton High School
Rooms
Basement Partially Finished
Interior
Heating Electric, Forced Air
Cooling Central Air
Fireplaces Number 2
Fireplace Yes
Exterior
Exterior Feature None
Parking Features Attached
Garage Spaces 2.0
Fence Partial
View Y/N No
Roof Type Shingle
Garage Yes
Building
Lot Description Sidewalk, Level
Story 1
Foundation Poured Concrete
Structure Type Wood Frame,Brk/Ven
Read Less

Copyright 2025 Metro Search, Inc.




