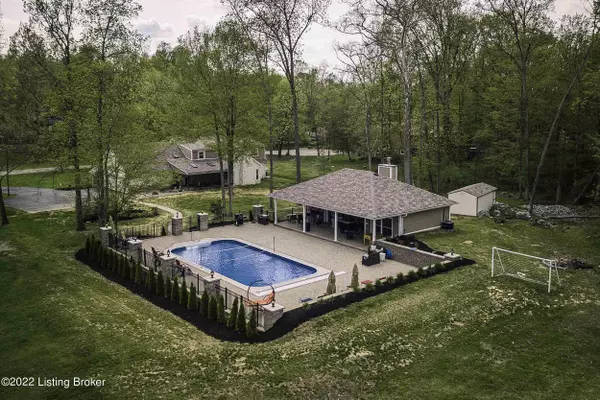For more information regarding the value of a property, please contact us for a free consultation.
147 Rosswoods Dr Pewee Valley, KY 40056
Want to know what your home might be worth? Contact us for a FREE valuation!

Our team is ready to help you sell your home for the highest possible price ASAP
Key Details
Sold Price $775,000
Property Type Single Family Home
Sub Type Single Family Residence
Listing Status Sold
Purchase Type For Sale
Square Footage 5,640 sqft
Price per Sqft $137
Subdivision Rosswoods
MLS Listing ID 1604247
Sold Date 05/18/22
Bedrooms 5
Full Baths 3
Half Baths 2
HOA Fees $100
HOA Y/N Yes
Abv Grd Liv Area 3,840
Originating Board Metro Search (Greater Louisville Association of REALTORS®)
Year Built 1981
Lot Size 1.840 Acres
Acres 1.84
Property Description
Stunning 5 bedroom, 3 full baths and 2 half baths home with a 22x40 in-ground pool and separate 1,350 square foot pool house! The pool house boasts a full kitchen, fireplace, and is set up perfectly for entertaining. Situated on a spacious 1.84 acre lot with mature trees and landscaping, this home offers plenty of outdoor living space and privacy. When you enter the home you will notice the beautiful formal dining room that can accommodate a large table and offers plenty of natural light coming from the bay window. The eat-in kitchen boasts and island for extra counter space and storage as well as stainless steel appliances. The dining area has a vaulted ceiling and makes the perfect space for a breakfast nook. In the family room you will find another soaring vaulted ceiling with bead board and a stone fireplace that is flanked by built in book cases. The spacious primary bedroom has a huge en suite bathroom with a double bowl vanity and a separate shower and tub. There are 4 bedrooms on the second level as well as a large full bath with a double vanity and shower/tub combo. In the finished basement you will find beautiful stained concrete floors and a spacious family room/dining area, perfect for entertaining guests. The basement features a 2nd complete kitchen for added convenience. The full bath in the basement offers another double vanity as well as a tile walk-in shower. You will find a laundry area in the basement as well as a 2nd laundry area on the first floor. There is a back up generator in this home in case of a power outage. Off the back of the home you will notice the screened in porch and patio that overlook the huge back yard and pool area, the perfect place to relax and unwind. Image spending hot summer days lounging in your own in-ground pool complete with a pool house. The pool house provides a covered outdoor space to escape the sun. You don't want to miss out on your chance to make this fabulous house your new home - schedule a private showing today!
Location
State KY
County Oldham
Direction Hwy 22 to Central Ave to Street.
Rooms
Basement Finished
Interior
Heating Forced Air, Natural Gas
Cooling Central Air
Fireplaces Number 1
Fireplace Yes
Exterior
Exterior Feature See Remarks
Garage Spaces 3.0
Pool In Ground
View Y/N No
Roof Type Shingle
Garage Yes
Building
Story 2
Sewer Septic Tank
Water Public
Structure Type Vinyl Siding,Wood Frame,Brick
Read Less

Copyright 2025 Metro Search, Inc.




