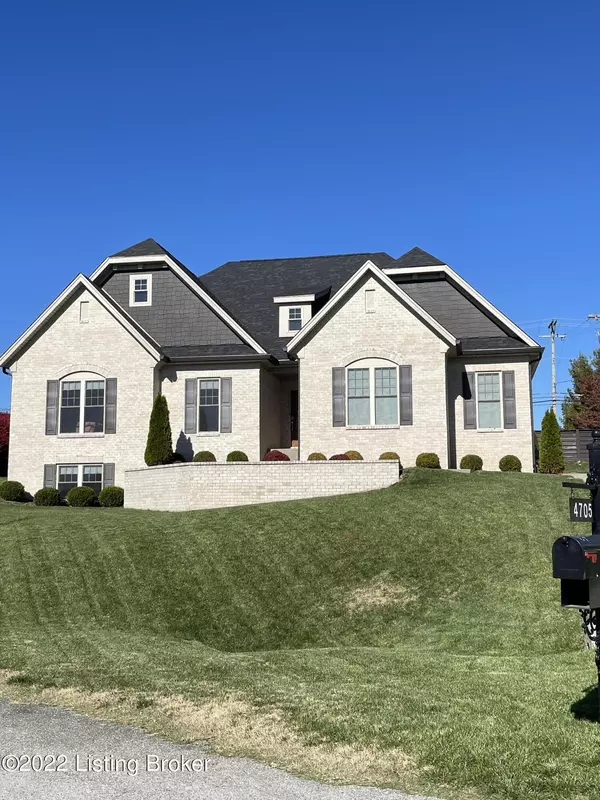For more information regarding the value of a property, please contact us for a free consultation.
4705 Chelsea Ct Crestwood, KY 40014
Want to know what your home might be worth? Contact us for a FREE valuation!

Our team is ready to help you sell your home for the highest possible price ASAP
Key Details
Sold Price $480,000
Property Type Single Family Home
Sub Type Single Family Residence
Listing Status Sold
Purchase Type For Sale
Square Footage 2,490 sqft
Price per Sqft $192
MLS Listing ID 1604109
Sold Date 02/22/22
Bedrooms 4
Full Baths 3
HOA Fees $150
HOA Y/N Yes
Abv Grd Liv Area 1,790
Originating Board Metro Search (Greater Louisville Association of REALTORS®)
Year Built 2019
Lot Size 0.310 Acres
Acres 0.31
Property Description
Three year young home in the Heritage Hills Subdivision in Crestwood, move in condition, in the Oldham County School District. Three bedrooms and two full baths on the main level with the fourth bedroom in the lower level with a full bath and living area that works great to accommodate multi generational living. Open concept, the living room features a fireplace and vaulted ceiling. Vaulted ceiling in the master bedroom and the master bath offers a walk in shower and jetted soaker tub. Two car garage in the rear of the property that enters into the house via the laundry room with a slop sink. Easy access to major roads and surrounding areas. Broker owned.
Location
State KY
County Oldham
Direction Turn from Route 22 onto Heritage Hills Drive, first right 3rd house on the right.
Rooms
Basement Walk-Up Access, Partially Finished
Interior
Heating Electric, Forced Air, Heat Pump
Cooling Heat Pump
Fireplaces Number 1
Fireplace Yes
Exterior
Parking Features Off Street, Attached, Entry Rear
Garage Spaces 2.0
Fence Other
View Y/N No
Roof Type Shingle
Porch Porch
Garage Yes
Building
Lot Description Cul-De-Sac
Story 2
Foundation Poured Concrete
Sewer Public Sewer
Water Public
Structure Type Brick
Schools
School District Oldham
Read Less

Copyright 2025 Metro Search, Inc.




