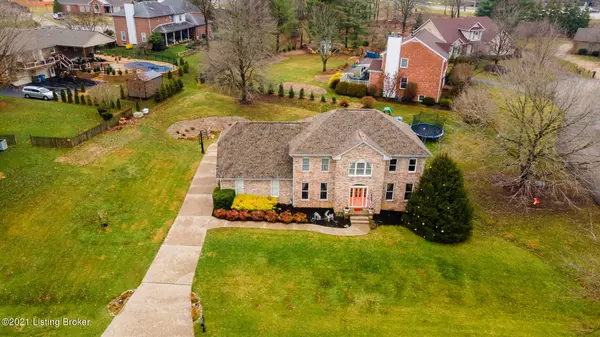For more information regarding the value of a property, please contact us for a free consultation.
12801 High Meadows PIKE Prospect, KY 40059
Want to know what your home might be worth? Contact us for a FREE valuation!

Our team is ready to help you sell your home for the highest possible price ASAP
Key Details
Sold Price $435,000
Property Type Single Family Home
Sub Type Single Family Residence
Listing Status Sold
Purchase Type For Sale
Square Footage 3,350 sqft
Price per Sqft $129
Subdivision Covered Bridge Farms
MLS Listing ID 1603106
Sold Date 02/02/22
Bedrooms 4
Full Baths 3
Half Baths 1
HOA Fees $150
HOA Y/N Yes
Abv Grd Liv Area 2,517
Originating Board Metro Search (Greater Louisville Association of REALTORS®)
Year Built 1988
Lot Size 0.510 Acres
Acres 0.51
Property Description
OPEN HOUSE IS CANCELED. In the days of working and schooling from home, this home is a rare find and about as perfect as you will get. Tucked behind the kids' bedrooms is a huge 11 ft x 16 ft room that is currently set up as a classroom, but it would also be an absolute dream for any kid as a playroom. Parents love it because the toys and messes kids make are kept hidden out of sight of the rest of the house.
For the work-at-home parent, you have multiple options for a home office. Keep it set up the way the current homeowner has it, utilize the exercise room in the basement, use the extra den on the main level of the home, or use the nursery on the second level. Just imagine how many problems it would solve to have an office and a classroom in your home... ... and still have your living room, your den, your dining room, your exercise room, and all four of your bedrooms still free.
You will love the open flow of the main living area also. Imagine a kitchen with a U-shaped granite countertop with tons of counter space opening into a dining area large enough to fit a massive dining table that comfortably seats a family of six with room to spare. Oh, and you still have your Dining Room also.
The expansive half acre lot boasts a huge patio with plenty of space for a playset, trampoline, garden area, and still tons of room to run around. Your kids will love the freedom to just be kids, and you will love the open space for entertaining your own friends. The fire pit adds an extra layer of comfort for those cool fall and winter nights.
You won't be short of storage either with a total of 13 closets plus the unfinished portion of the basement and the attached garage. The possibilities this house offers are endless.
These homeowners loved this house so much that they installed a dimensional shingle roof about a year ago that has a color pattern to match the brick on the outside of the house. That shows a lot of love! With the roof already being replaced, a French drain system already installed outside, a water heater that's only about 6 years old, and an A/C that's only about 3 years old, these are huge expenses the homeowner incurred so you don't need to worry about it. Just enjoy!
We are tentatively holding an open house on Sunday, 1/2/2022, from 1 pm - 4 pm, but that open house will be canceled if we receive an offer strong enough to justify canceling it. Check back for updates.
Location
State KY
County Oldham
Direction Highway 42 East to High Meadows Pike, turn RIGHT, house is at the end of the street on the LEFT
Rooms
Basement Finished
Interior
Heating Electric, Forced Air, Natural Gas
Cooling Central Air
Fireplace No
Exterior
Exterior Feature Patio, Porch
Parking Features Attached
Garage Spaces 2.0
View Y/N No
Roof Type Shingle
Garage Yes
Building
Lot Description Corner, Covt/Restr, Cleared, Level
Story 2
Foundation Poured Concrete
Structure Type Wood Frame,Brk/Ven
Schools
School District Oldham
Read Less

Copyright 2025 Metro Search, Inc.




