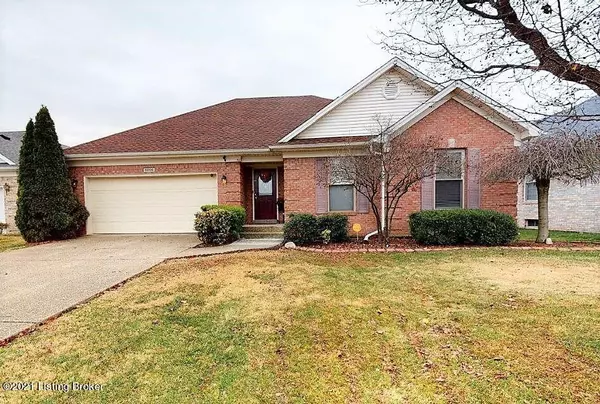For more information regarding the value of a property, please contact us for a free consultation.
6006 Titanic WAY Louisville, KY 40258
Want to know what your home might be worth? Contact us for a FREE valuation!

Our team is ready to help you sell your home for the highest possible price ASAP
Key Details
Sold Price $276,000
Property Type Single Family Home
Sub Type Single Family Residence
Listing Status Sold
Purchase Type For Sale
Square Footage 2,816 sqft
Price per Sqft $98
Subdivision Pleasure Ridge Pointe
MLS Listing ID 1602420
Sold Date 01/14/22
Bedrooms 3
Full Baths 3
HOA Fees $160
HOA Y/N Yes
Abv Grd Liv Area 1,432
Originating Board Metro Search (Greater Louisville Association of REALTORS®)
Year Built 2004
Lot Size 8,276 Sqft
Acres 0.19
Property Description
This wonderful 1 story Ranch home in Pleasure Ridge Pointe is sure to please. Everything you need is on the first floor including the laundry room. Offering 3 bedrooms and 3 full baths this beautiful home has 1432 Sq. Ft. on the main floor and an additional 1384 Sq. Ft. in the finished basement. Open the front door to the entry foyer and stunning vaulted great room with ceiling fan and a corner gas fireplace. The great room is open to the dining area and kitchen. The kitchen has natural wood cabinetry, a center island, black & stainless appliances along with a pantry. The 2-car attached garage allows easy access to the kitchen and laundry room. The primary ensuite offers a trey ceiling with ceiling fan, a private bath w/jetted tub/shower combination with ceramic tile surround and a walk-in closet. There are 2 additional bedrooms on this level, along with another full bath with tub/shower surround. Down the open staircase to the lower level where the fun begins... A giant recreation/family room with lighting sconces, opens to a theatre style area with large custom built-in bar with tile flooring & mini-fridge for all your entertaining needs. There is also a beautiful full bath with glass enclosed shower that was added in 2013. The lower level was just completely painted and also offers a giant storage room. The privacy fenced rear yard offers an above ground oval pool with extensive decking. The roof was installed last year, there is a sump pump and radon mitigation system in the basement too. This home is move-in ready and awaiting its new owner. Average Gas & Electric runs $203 per month & the water/sewer is approximately $100 per month.
Location
State KY
County Jefferson
Direction Greenwood Road south to right on Waller to right on Titanic Way - house at the end of the street on cul-de-sac.
Rooms
Basement Finished
Interior
Heating Forced Air, Natural Gas
Cooling Central Air
Fireplaces Number 1
Fireplace Yes
Exterior
Exterior Feature Pool - Above Ground, Out Buildings, Deck
Parking Features Attached, Entry Front
Garage Spaces 2.0
Fence Privacy, Full, Wood
View Y/N No
Roof Type Shingle
Garage Yes
Building
Lot Description Cul De Sac, Sidewalk, Level
Story 1
Foundation Poured Concrete
Structure Type Brick,Vinyl Siding
Schools
School District Jefferson
Read Less

Copyright 2025 Metro Search, Inc.




