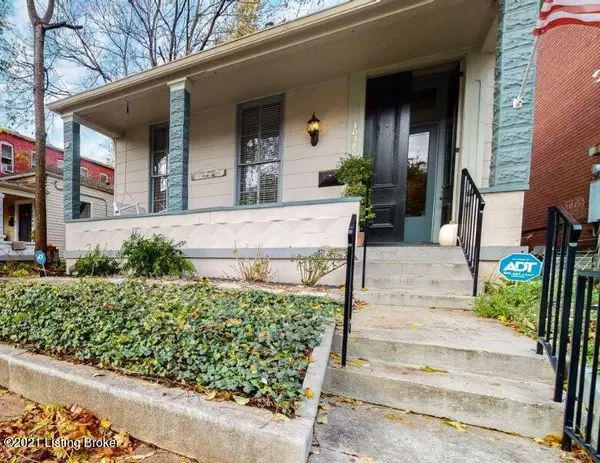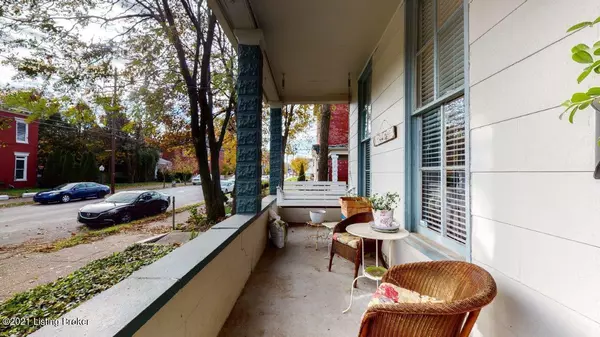For more information regarding the value of a property, please contact us for a free consultation.
1038 S 7th St Louisville, KY 40203
Want to know what your home might be worth? Contact us for a FREE valuation!

Our team is ready to help you sell your home for the highest possible price ASAP
Key Details
Sold Price $205,000
Property Type Single Family Home
Sub Type Single Family Residence
Listing Status Sold
Purchase Type For Sale
Square Footage 1,188 sqft
Price per Sqft $172
Subdivision Old Louisville
MLS Listing ID 1601274
Sold Date 01/04/22
Style Ranch
Bedrooms 2
Full Baths 2
HOA Y/N No
Abv Grd Liv Area 1,188
Originating Board Metro Search (Greater Louisville Association of REALTORS®)
Lot Size 5,227 Sqft
Acres 0.12
Property Description
Welcome home to this wonderfully restored and renovated shotgun in the Limerick section of Old Louisville. Offering just under 1200 Sq. Ft. of living space, the layout offers 2 bedrooms (1 does not have a closet) along with 2 full baths. The floor plan can be used in different ways to fit your needs. The inviting front porch is sure to please with 2 solid wood storm doors that open to a vestibule and the glass paned main entry door into the long entry foyer. You are going to love the extreme tall ceilings (11-12' in height) making the home feel grand and spacious. The historic moldings/millwork and original beautifully refinished yellow heart of pine flooring are sure to please. The front room has a new working gas fireplace. The large eat-in kitchen has speckled grey countertops, tile backsplash, grey cabinetry and Frigidaire stainless appliances. The laundry/mud room is behind the kitchen and opens to the rear fully fenced yard with 1 car garage accessible from the alley. The rear suite has a private bath with white vanity, woodgrain like tile flooring and a walk-in shower boasting mosaic tile flooring. The other full bath is at the rear of the foyer has mosaic tile flooring, a grey vanity and tub/shower combination. The interior was completely painted in January 2021 with Benjamin Moore Irish Linen. Heating system & roof were replaced in 2017, central air replaced in 2019. The average LG&E is $138 per month and the average Water/Sewer is $220 every other month.
Location
State KY
County Jefferson
Direction I-65 exit to St. Catherine - to S 7th Street
Rooms
Basement Cellar
Interior
Heating Forced Air, Natural Gas
Cooling Central Air
Fireplaces Number 1
Fireplace Yes
Exterior
Parking Features Detached, Entry Rear
Garage Spaces 1.0
Fence Full, Chain Link
View Y/N No
Roof Type Shingle
Porch Porch
Garage Yes
Building
Lot Description Sidewalk, Level, Storm Sewer
Story 1
Foundation Crawl Space, Concrete Blk
Sewer Public Sewer
Water Public
Architectural Style Ranch
Structure Type Wood Frame,Aluminum Siding
Schools
School District Jefferson
Read Less

Copyright 2025 Metro Search, Inc.




