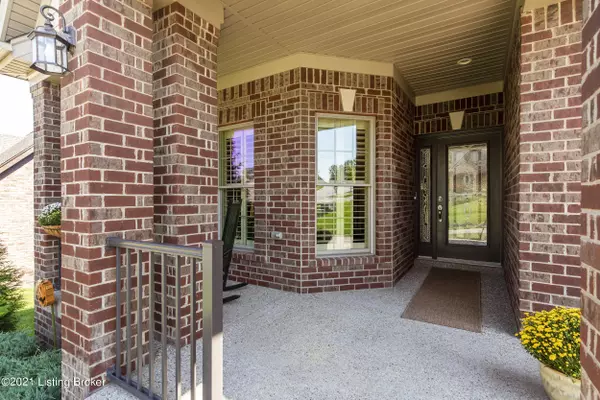For more information regarding the value of a property, please contact us for a free consultation.
2409 Irish Bend Ct Louisville, KY 40023
Want to know what your home might be worth? Contact us for a FREE valuation!

Our team is ready to help you sell your home for the highest possible price ASAP
Key Details
Sold Price $489,000
Property Type Single Family Home
Sub Type Single Family Residence
Listing Status Sold
Purchase Type For Sale
Square Footage 3,246 sqft
Price per Sqft $150
Subdivision Shakes Run
MLS Listing ID 1599493
Sold Date 12/02/21
Bedrooms 3
Full Baths 3
HOA Fees $900
HOA Y/N Yes
Abv Grd Liv Area 1,871
Originating Board Metro Search (Greater Louisville Association of REALTORS®)
Year Built 2018
Lot Size 9,147 Sqft
Acres 0.21
Property Description
Instead of Building with today's prices, please take a look at this wonderful Garden Home. Completed in 2019. Sellers moved in Feb. 2020 and added $40,000 in upgrades and updates; so gently lived in, it is like brand new!
This Garden Home (with Zero Lot Line) (*see notes for what the monthly $200 covers in exterior maintenance and lawn care) in the community of Shakes Run. Built by Elite Homes, this home has been lovingly cared for. A charming 3 Bedroom, 3 Full Bath Home with a 2 Car Garage situated on .21 acres with approximately 1871 sq feet above ground and another 1375 approximate sq feet finished and approx. 488 Unfinished in the Lower Level. This home is move-in ready! So truly, it is your lucky day, because you can have a fully finished home with a Finished Lower Level Walkout and you do not have to pay new build prices.
Nestled in a lovely cul de sac location, these sellers finished the Lower Level after moving in and along with the MANY UPGRADES including adding retractable screens on the 2 exterior back decks, engineered hardwood to the Master Bedroom area, upgraded 9 light fixtures and 2 ceiling fans as well as a new LG Refrigerator, New LG Washer and Dryer, custom plantation shutters throughout, custom window treatments in stairwell as well as Kitchen area and lastly, 2 deep sinks in Lower Level unfinished area for many multipurpose needs!
As you enter you will see the charm and easy living of this well planned home. With neutral tones and inviting areas, it is easy to see how family and friends can gather with ease or you can enjoy am or evening time on the back porch and have the options of screens down or screens up for a more open feel when the weather permits!
The Great Room is a perfect size for your furnishings and allows easy flow with this open floor plan to the Chef's Kitchen, complete with GE Stainless Steel Oven, GE Profile Microwave, 4 burner GE Gas Cooktop, Granite counters, nicely finished Kitchen Cabinets and a large pantry. With lots of natural light, you have options with the newly added plantation shutters to give less light or let the light in! The large Primary Bedroom with Walk-in Closet as well as 2nd Closet makes storage a breeze, as there are 7 total closets on the 1st Floor. The Primary Bathroom has a large dual vanity, separate water closet and Tiled Shower with easy access to the Large Laundry making this chore a mute point.
The other Bedroom, currently her "Sitting Room" is well appointed and the Full Bath with Tub/Shower Combo is tiled and very nice, giving you so many options whether an office or 2nd Bedroom for Family or Guests, it can be what you want it to be! The LG Washer and Dryer remain with this offering and once there is an accepted contract, sellers have other items they are happy to negotiate.
The Lower Level is a great space that again was finished by these Sellers and has a well-appointed Bedroom and Full Bathroom to round out this 3/3 Home.
The Family Room area is a great space to watch sports in the Fall and Winter time as well as again have another option of back porch sitting with retractable screens for your enjoyment. Lastly, I think as a Realtor, my favorite part is the ability to lock and leave it like a condo but it is a Single Family Home and someone else cares for the yard! In this plan, for $200 per month, they mowing and trim the grass, fertilize, mulch the front and garden, trim the shrubbery, and there is Irrigation for the entire property. Lastly you get trash cans with pick up one time per week. The annual HOA is $950.00. This separate fee keeps the wonderful green spaces of the cul de sac area and all of Shakes Run looking lovely and allows you a maintenance free lifestyle to go do the things that make you happy! Contact us today for your private showing.
Location
State KY
County Jefferson
Direction Shelbyville Road (US60) to Eastwood Cutoff (Right) to Eastwood Fisherville Road to Shakes Run (Left) to Irish Bend Ct. (Left). House on the right.
Rooms
Basement Walkout Finished, Walkout Part Fin
Interior
Heating Natural Gas
Cooling Central Air
Fireplaces Number 1
Fireplace Yes
Exterior
Exterior Feature Patio, Screened in Porch, Porch
Parking Features Attached, Entry Front, Driveway
Garage Spaces 2.0
Fence None
View Y/N No
Roof Type Shingle
Garage Yes
Building
Lot Description Cul De Sac, Zero Lot Line
Story 1
Foundation Poured Concrete
Structure Type Brk/Ven
Read Less

Copyright 2025 Metro Search, Inc.




